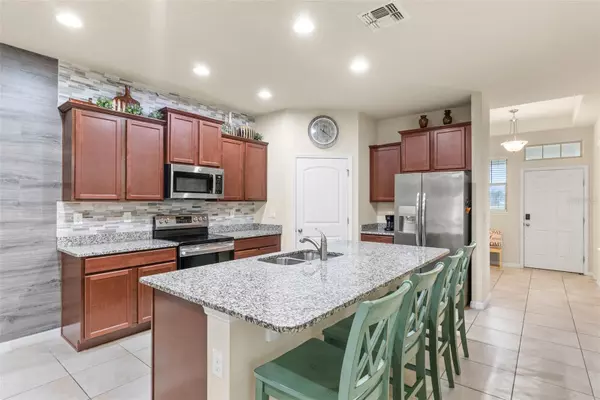3 Beds
2 Baths
1,685 SqFt
3 Beds
2 Baths
1,685 SqFt
Key Details
Property Type Single Family Home
Sub Type Single Family Residence
Listing Status Active
Purchase Type For Sale
Square Footage 1,685 sqft
Price per Sqft $295
Subdivision Waterleigh Ph 2D
MLS Listing ID O6271727
Bedrooms 3
Full Baths 2
HOA Fees $245/mo
HOA Y/N Yes
Originating Board Stellar MLS
Year Built 2019
Annual Tax Amount $4,332
Lot Size 5,227 Sqft
Acres 0.12
Property Sub-Type Single Family Residence
Property Description
The open-concept living area features a striking wood accent wall and sliding doors that lead to a SCREENED PAVER LANAI, perfect for enjoying the PRIVATE FENCED BACKYARD. The OPEN CONCEPT kitchen comes well-equipped with wood cabinets, stainless steel appliances, LARGE ISLAND.
The primary bedroom includes an ensuite bathroom with double sinks and a CUSTOM BUILT CLOSET. Throughout the home, you'll find tile flooring in main living areas and new carpet in the bedrooms. Additional features include a water softener system, indoor laundry, and a two-car garage. The home also benefits from paid-off solar panels, helping to reduce energy costs.
This property's location offers easy access to everyday conveniences, with Publix Super Market at Waterleigh Village just minutes away.ZONED FOR A RATED SCHOOLS.
The Waterleigh community provides resort-style amenities including a swimming pool, tennis courts, volleyball courts, fitness center, clubhouse, playground, and dog park. The nearby Waterleigh Sport Field offers additional recreational opportunities right in the neighborhood.
Close to Disney World WATCH THE FIREWORKS!
Don't miss the opportunity to make this well-appointed home yours in one of Winter Garden's most sought-after communities.
Location
State FL
County Orange
Community Waterleigh Ph 2D
Zoning P-D
Interior
Interior Features Ceiling Fans(s), Open Floorplan, Window Treatments
Heating Central
Cooling Central Air
Flooring Carpet, Ceramic Tile
Fireplace false
Appliance Dishwasher, Disposal, Refrigerator
Laundry Laundry Room
Exterior
Exterior Feature Irrigation System, Lighting, Sidewalk, Sliding Doors
Garage Spaces 2.0
Utilities Available Cable Connected, Electricity Connected
Roof Type Shingle
Attached Garage true
Garage true
Private Pool No
Building
Story 1
Entry Level One
Foundation Slab
Lot Size Range 0 to less than 1/4
Sewer Public Sewer
Water Private
Architectural Style Traditional
Structure Type Block
New Construction false
Others
Pets Allowed Yes
Senior Community No
Ownership Fee Simple
Monthly Total Fees $245
Acceptable Financing Cash, Conventional, FHA, VA Loan
Membership Fee Required Required
Listing Terms Cash, Conventional, FHA, VA Loan
Special Listing Condition None
Virtual Tour https://vimeo.com/1054869981?share=copy#t=0

Find out why customers are choosing LPT Realty to meet their real estate needs
Learn More About LPT Realty






