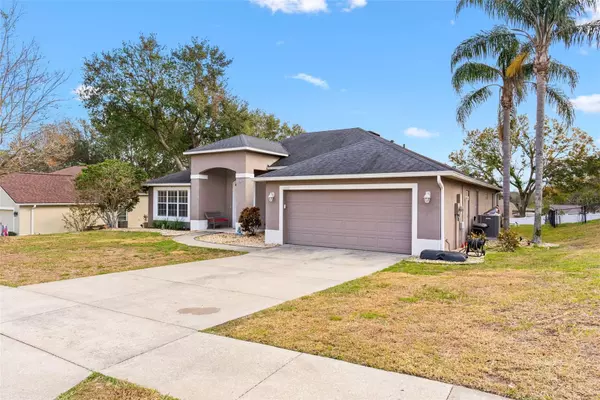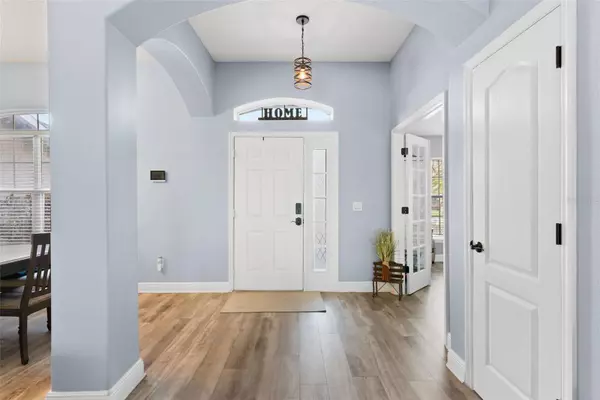4 Beds
3 Baths
2,300 SqFt
4 Beds
3 Baths
2,300 SqFt
Key Details
Property Type Single Family Home
Sub Type Single Family Residence
Listing Status Active
Purchase Type For Sale
Square Footage 2,300 sqft
Price per Sqft $230
Subdivision Summit Lakes
MLS Listing ID O6276876
Bedrooms 4
Full Baths 3
HOA Fees $560/ann
HOA Y/N Yes
Originating Board Stellar MLS
Year Built 2001
Annual Tax Amount $3,941
Lot Size 0.280 Acres
Acres 0.28
Lot Dimensions x
Property Sub-Type Single Family Residence
Property Description
Inside, the **open-concept layout** features **LVP flooring in the kitchen, living room, dining room, bonus room, and bathrooms**, creating a seamless and stylish flow. The **kitchen is designed for both function and beauty**, showcasing **granite countertops, stainless steel appliances, and custom 42” light cherry upper cabinets**, all opening to a spacious living area—ideal for entertaining. A **separate dining room provides an elegant space for gatherings**, while the **formal living room, accessed through French doors, adds charm and versatility**. Thoughtful updates include **new ceiling fans, lighting fixtures, and fresh interior paint**, enhancing the home's modern appeal.
Designed with privacy in mind, the **three-way split bedroom layout** includes **pocket doors to create distinct living areas**. The **primary suite is a true retreat**, featuring **vaulted ceilings, two walk-in closets, and direct access to the screened-in pool area**. The en-suite bath boasts a **custom walk-in shower with a shave bar, a separate soaking tub, and dual vanities** for a spa-like experience.
Step outside to your **private backyard escape**, featuring a **heated pool with an enclosure, an oversized lanai, and beautiful lake views**. A **triple-slider door seamlessly connects the indoor and outdoor living areas**, creating the ultimate Florida lifestyle experience. The home's curb appeal is enhanced with **new sod, updated irrigation (Oct. 2024), and fresh landscaping with hibiscus bushes and a pygmy date palm**.
This home is **energy-efficient**, equipped with a **new AC condenser and air handler (installed in May 2024 with a 10-year warranty), an energy-saving GeoSpring hot water heater (2023/2024), and LED lighting throughout**. A **Safe Touch alarm system** provides added security, and the **windows are equipped with an owned alarm system for peace of mind**.
Located in the **quiet and friendly Summit Lakes community**, this home is just **5 minutes from Downtown Clermont's restaurants and shopping**. Major attractions like **Disney, Disney Springs, and SeaWorld** are only **40 minutes away**, with easy access to **Highway 50 and Florida's Turnpike** for a smooth commute.
With its **modern upgrades, prime location, and resort-style pool**, this home is a rare find. **Schedule your private showing today!**
Location
State FL
County Lake
Community Summit Lakes
Zoning RES
Rooms
Other Rooms Den/Library/Office, Formal Dining Room Separate, Formal Living Room Separate, Great Room, Inside Utility
Interior
Interior Features Cathedral Ceiling(s), Ceiling Fans(s), Eat-in Kitchen, High Ceilings, Primary Bedroom Main Floor, Split Bedroom, Vaulted Ceiling(s), Walk-In Closet(s)
Heating Central, Electric
Cooling Central Air
Flooring Bamboo, Ceramic Tile
Fireplace false
Appliance Dishwasher, Disposal, Microwave, Range, Refrigerator
Laundry Inside
Exterior
Exterior Feature Irrigation System, Rain Gutters
Parking Features Garage Door Opener
Garage Spaces 2.0
Pool Gunite, In Ground, Screen Enclosure, Solar Heat
Community Features Deed Restrictions
Utilities Available BB/HS Internet Available, Cable Connected, Public, Sprinkler Meter, Underground Utilities
Roof Type Shingle
Porch Deck, Patio, Porch, Screened
Attached Garage true
Garage true
Private Pool Yes
Building
Lot Description Sidewalk, Paved
Entry Level One
Foundation Slab
Lot Size Range 1/4 to less than 1/2
Sewer Septic Tank
Water Public
Architectural Style Contemporary, Ranch
Structure Type Block,Stucco
New Construction false
Schools
Elementary Schools Pine Ridge Elem
Middle Schools Gray Middle
High Schools South Lake High
Others
Pets Allowed Yes
Senior Community No
Ownership Fee Simple
Monthly Total Fees $46
Acceptable Financing Cash, Conventional, FHA, USDA Loan, VA Loan
Membership Fee Required Required
Listing Terms Cash, Conventional, FHA, USDA Loan, VA Loan
Special Listing Condition None
Virtual Tour https://www.propertypanorama.com/instaview/stellar/O6276876

Find out why customers are choosing LPT Realty to meet their real estate needs
Learn More About LPT Realty






