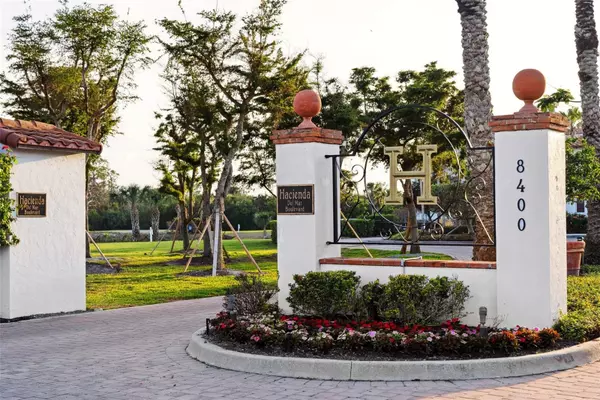3 Beds
3 Baths
2,013 SqFt
3 Beds
3 Baths
2,013 SqFt
Key Details
Property Type Condo
Sub Type Condominium
Listing Status Active
Purchase Type For Sale
Square Footage 2,013 sqft
Price per Sqft $489
Subdivision Hacienda Del Mar
MLS Listing ID D6140668
Bedrooms 3
Full Baths 2
Half Baths 1
Condo Fees $4,259
HOA Y/N No
Originating Board Stellar MLS
Year Built 2008
Annual Tax Amount $11,143
Lot Size 10,890 Sqft
Acres 0.25
Lot Dimensions 10,000
Property Description
Location
State FL
County Charlotte
Community Hacienda Del Mar
Zoning RMF12
Rooms
Other Rooms Great Room, Inside Utility
Interior
Interior Features Ceiling Fans(s), High Ceilings, Living Room/Dining Room Combo, Open Floorplan, Solid Surface Counters, Thermostat, Walk-In Closet(s), Window Treatments
Heating Central, Electric
Cooling Central Air
Flooring Carpet, Ceramic Tile, Hardwood
Furnishings Furnished
Fireplace false
Appliance Built-In Oven, Convection Oven, Cooktop, Dishwasher, Disposal, Dryer, Electric Water Heater, Exhaust Fan, Indoor Grill, Kitchen Reverse Osmosis System, Microwave, Other, Refrigerator, Washer, Water Filtration System
Laundry Laundry Room
Exterior
Exterior Feature Balcony, Hurricane Shutters, Lighting, Outdoor Kitchen, Rain Gutters, Sliding Doors
Parking Features Assigned, Covered, Electric Vehicle Charging Station(s), Golf Cart Parking, Ground Level, Guest, On Street, Under Building
Community Features Association Recreation - Owned, Clubhouse, Community Mailbox, Deed Restrictions, Dog Park, Fitness Center, Gated Community - No Guard, Golf Carts OK, Irrigation-Reclaimed Water, Pool, Sidewalks, Tennis Courts, Wheelchair Access
Utilities Available Cable Connected, Phone Available, Public, Sewer Connected, Underground Utilities, Water Connected
Amenities Available Cable TV, Clubhouse, Elevator(s), Fitness Center, Gated, Maintenance, Pickleball Court(s), Pool, Recreation Facilities, Spa/Hot Tub, Tennis Court(s), Vehicle Restrictions, Wheelchair Access
Waterfront Description Intracoastal Waterway
View Y/N Yes
Water Access Yes
Water Access Desc Intracoastal Waterway
View Water
Roof Type Membrane,Tile
Porch Covered, Patio, Rear Porch, Screened, Side Porch
Attached Garage false
Garage false
Private Pool No
Building
Lot Description Cul-De-Sac, Paved
Story 4
Entry Level One
Foundation Slab, Stilt/On Piling
Lot Size Range 1/4 to less than 1/2
Sewer Public Sewer
Water Public
Architectural Style Mediterranean
Structure Type Block,Concrete,Stucco
New Construction false
Schools
Elementary Schools Vineland Elementary
Middle Schools L.A. Ainger Middle
High Schools Lemon Bay High
Others
Pets Allowed Yes
HOA Fee Include Cable TV,Common Area Taxes,Pool,Escrow Reserves Fund,Insurance,Internet,Maintenance Structure,Maintenance Grounds,Maintenance,Management,Pest Control,Private Road,Recreational Facilities,Security,Sewer,Trash,Water
Senior Community No
Pet Size Extra Large (101+ Lbs.)
Ownership Condominium
Monthly Total Fees $1, 419
Acceptable Financing Cash, Conventional
Listing Terms Cash, Conventional
Num of Pet 2
Special Listing Condition None
Virtual Tour https://listings.motionmedia.llc/sites/rxmkwmb/unbranded

Find out why customers are choosing LPT Realty to meet their real estate needs
Learn More About LPT Realty






