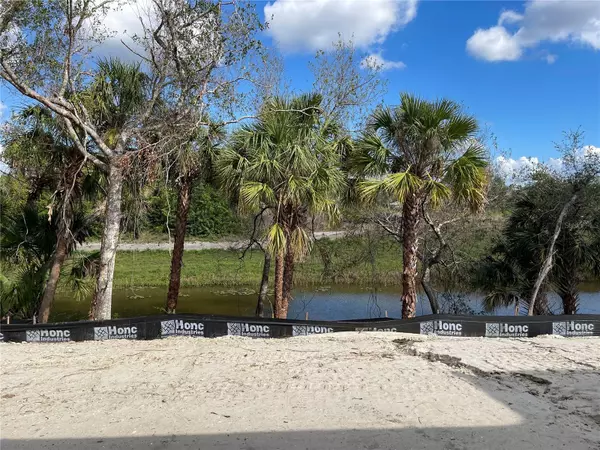4 Beds
2 Baths
1,710 SqFt
4 Beds
2 Baths
1,710 SqFt
Key Details
Property Type Single Family Home
Sub Type Single Family Residence
Listing Status Active
Purchase Type For Sale
Square Footage 1,710 sqft
Price per Sqft $210
Subdivision Port Charlotte Sub 12
MLS Listing ID C7504965
Bedrooms 4
Full Baths 2
Construction Status Under Construction
HOA Y/N No
Originating Board Stellar MLS
Year Built 2025
Annual Tax Amount $692
Lot Size 10,018 Sqft
Acres 0.23
Property Description
Key Features:
Waterfront Living: Enjoy tranquil mornings and picturesque sunsets with direct access to a scenic canal, perfect for kayaking, fishing, or simply unwinding by the water's edge.
Durable and Stylish Flooring: The entire home boasts wood-look tile flooring, combining the aesthetic appeal of hardwood with the durability and low maintenance of tile.
Gourmet Kitchen: Culinary enthusiasts will appreciate the sleek quartz countertops, offering ample space for meal preparation and entertaining.
Storm-Ready: Fitted with impact-resistant windows, this home provides enhanced safety during Florida's stormy seasons, ensuring peace of mind for you and your family.
Energy Resilience: Equipped with a whole-house generator plug, be prepared for any power outages, ensuring continuous comfort and security.
Elegant Exterior: The paver driveway not only adds to the home's curb appeal but also offers durability and ease of maintenance.
Quality Assurance: Benefit from the included home warranty, providing an extra layer of protection and confidence in your investment.
Premium Finishes: Throughout the home, you'll find upgraded finishes that exemplify attention to detail and superior craftsmanship.
Location
State FL
County Sarasota
Community Port Charlotte Sub 12
Zoning RSF2
Rooms
Other Rooms Great Room
Interior
Interior Features Ceiling Fans(s), Eat-in Kitchen, High Ceilings, Kitchen/Family Room Combo, Living Room/Dining Room Combo, Open Floorplan, Solid Surface Counters, Split Bedroom, Stone Counters, Walk-In Closet(s)
Heating Central, Electric
Cooling Central Air
Flooring Ceramic Tile
Fireplace false
Appliance Cooktop, Dishwasher, Electric Water Heater, Exhaust Fan, Microwave, Range
Laundry Electric Dryer Hookup, Inside, Laundry Room, Washer Hookup
Exterior
Exterior Feature Private Mailbox, Sliding Doors
Garage Spaces 2.0
Utilities Available BB/HS Internet Available, Cable Available, Electricity Connected, Phone Available, Water Connected
Waterfront Description Canal - Brackish
View Y/N Yes
Water Access Yes
Water Access Desc Canal - Brackish
Roof Type Shingle
Attached Garage true
Garage true
Private Pool No
Building
Entry Level One
Foundation Slab
Lot Size Range 0 to less than 1/4
Builder Name MarDon Construction Management, Inc
Sewer Septic Tank
Water Well
Structure Type Block,Concrete
New Construction true
Construction Status Under Construction
Others
Senior Community No
Ownership Fee Simple
Acceptable Financing Cash, Conventional, FHA, VA Loan
Listing Terms Cash, Conventional, FHA, VA Loan
Special Listing Condition None
Virtual Tour https://www.propertypanorama.com/instaview/stellar/C7504965

Find out why customers are choosing LPT Realty to meet their real estate needs
Learn More About LPT Realty






