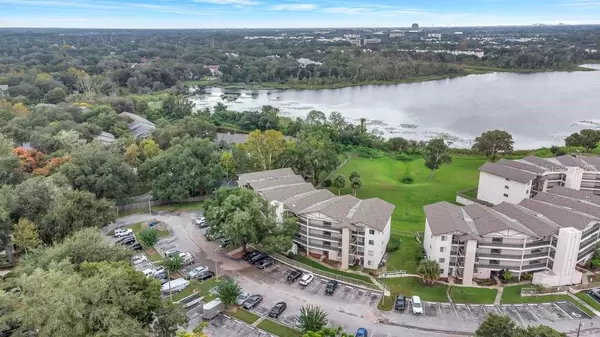2 Beds
2 Baths
1,246 SqFt
2 Beds
2 Baths
1,246 SqFt
Key Details
Property Type Condo
Sub Type Condominium
Listing Status Active
Purchase Type For Sale
Square Footage 1,246 sqft
Price per Sqft $136
Subdivision Lake Lotus Club 2 A Condo
MLS Listing ID O6279184
Bedrooms 2
Full Baths 2
Condo Fees $386
HOA Y/N No
Originating Board Stellar MLS
Year Built 1984
Annual Tax Amount $2,568
Lot Size 435 Sqft
Acres 0.01
Property Sub-Type Condominium
Property Description
Location
State FL
County Seminole
Community Lake Lotus Club 2 A Condo
Zoning R-3
Interior
Interior Features Kitchen/Family Room Combo, Open Floorplan, Primary Bedroom Main Floor, Thermostat
Heating Electric
Cooling Central Air
Flooring Ceramic Tile
Furnishings Unfurnished
Fireplace false
Appliance Dishwasher, Microwave, Range, Refrigerator
Laundry Laundry Closet
Exterior
Exterior Feature Tennis Court(s)
Community Features Community Mailbox, Pool, Tennis Courts
Utilities Available BB/HS Internet Available, Cable Available, Electricity Connected, Street Lights, Water Connected
Amenities Available Pool, Tennis Court(s)
View Y/N Yes
Water Access Yes
Water Access Desc Lake
View Water
Roof Type Membrane
Garage false
Private Pool No
Building
Story 1
Entry Level One
Foundation Slab
Sewer Public Sewer
Water Public
Structure Type Block,Concrete
New Construction false
Schools
Elementary Schools Bear Lake Elementary
Middle Schools Teague Middle
High Schools Lake Brantley High
Others
Pets Allowed Number Limit, Size Limit
HOA Fee Include Pool,Maintenance Grounds,Pest Control,Sewer,Trash,Water
Senior Community No
Pet Size Small (16-35 Lbs.)
Ownership Condominium
Monthly Total Fees $455
Acceptable Financing Cash, Conventional
Membership Fee Required Required
Listing Terms Cash, Conventional
Num of Pet 2
Special Listing Condition None
Virtual Tour https://www.propertypanorama.com/instaview/stellar/O6279184

Find out why customers are choosing LPT Realty to meet their real estate needs
Learn More About LPT Realty






