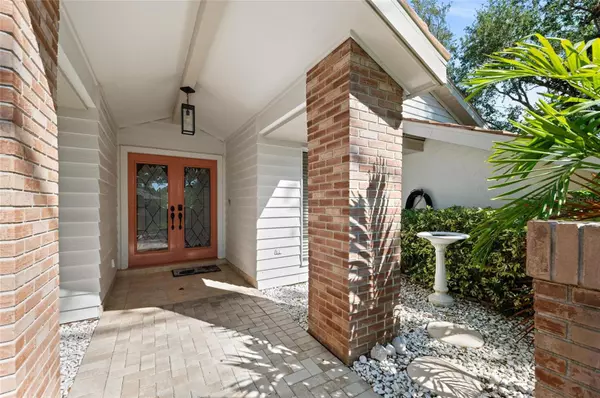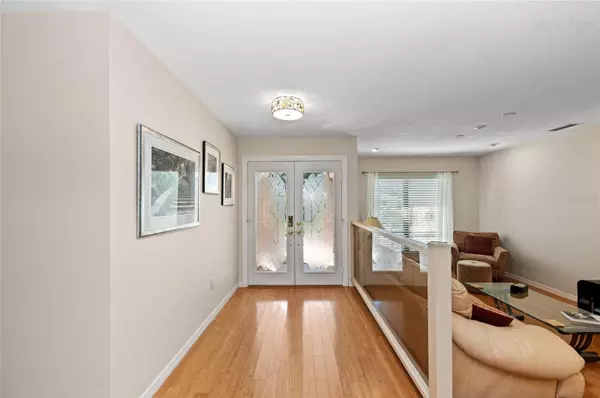4 Beds
3 Baths
2,742 SqFt
4 Beds
3 Baths
2,742 SqFt
Key Details
Property Type Single Family Home
Sub Type Single Family Residence
Listing Status Active
Purchase Type For Sale
Square Footage 2,742 sqft
Price per Sqft $547
Subdivision The Landings
MLS Listing ID A4639873
Bedrooms 4
Full Baths 3
HOA Fees $2,050/ann
HOA Y/N Yes
Originating Board Stellar MLS
Year Built 1985
Annual Tax Amount $10,209
Lot Size 10,454 Sqft
Acres 0.24
Property Description
Experience elegant living in this beautifully updated home in the highly desirable The Landings community. As you walk in you are greeted with the open-concept floor plan filled with natural light, offering seamless indoor-outdoor living. The spacious primary suite provides a private retreat with large walk in shower, double vanity, and his and her walk in closets. The 4th bedroom is connected to the master suite to utilize as a private office, den, or a nursery, while additional bedrooms offer comfort and privacy on opposite side of the home.The chef's kitchen boasts high-end appliances, built in double oven, induction cook top, white cabinetry, and ample counter space—perfect for culinary enthusiasts. A wine fridge with bar area and large pantry finish this entertaining kitchen off with style. Featuring an updated paver pool deck and heated pool, this home is designed for relaxation and entertaining on the expansive outdoor living area.
Additional features include: New Hurricane rated garage door, new pool equipment, 2013 tile roof, lanai roof 2016, bamboo floors, updated lighting, closet organizers, newer luxury carpet in bedrooms.
Located in a gated community near Sarasota's top beaches, shopping, and dining, this home is a rare find.
Location
State FL
County Sarasota
Community The Landings
Zoning RSF2
Rooms
Other Rooms Den/Library/Office, Family Room, Formal Dining Room Separate, Formal Living Room Separate
Interior
Interior Features Cathedral Ceiling(s)
Heating Heat Pump
Cooling Central Air
Flooring Bamboo, Ceramic Tile
Fireplaces Type Wood Burning
Fireplace true
Appliance Bar Fridge, Built-In Oven, Cooktop, Dishwasher, Dryer, Electric Water Heater, Refrigerator, Washer
Laundry Inside, Laundry Room
Exterior
Exterior Feature Irrigation System, Lighting, Rain Gutters, Sliding Doors
Garage Spaces 2.0
Pool Heated, In Ground
Community Features Deed Restrictions, Gated Community - Guard, Golf Carts OK, No Truck/RV/Motorcycle Parking
Utilities Available Cable Connected, Electricity Connected, Sewer Connected, Water Connected
Amenities Available Fence Restrictions, Gated, Maintenance, Optional Additional Fees, Trail(s)
View Pool, Trees/Woods
Roof Type Tile
Porch Covered, Screened
Attached Garage true
Garage true
Private Pool Yes
Building
Lot Description In County, Private, Paved
Story 1
Entry Level One
Foundation Slab
Lot Size Range 0 to less than 1/4
Sewer Public Sewer
Water None
Architectural Style Ranch
Structure Type Block,Stucco,Wood Siding
New Construction false
Schools
Elementary Schools Gulf Gate Elementary
Middle Schools Mcintosh Middle
High Schools Riverview High
Others
Pets Allowed Yes
HOA Fee Include Guard - 24 Hour,Common Area Taxes,Escrow Reserves Fund
Senior Community No
Ownership Fee Simple
Monthly Total Fees $170
Acceptable Financing Cash, Conventional, VA Loan
Membership Fee Required Required
Listing Terms Cash, Conventional, VA Loan
Special Listing Condition None
Virtual Tour https://zillow.com/view-imx/65c696f9-1ff4-427b-9c2f-9caae9f348b7?initialViewType=pano&setAttribution=mls&utm_source=dashboard&wl=1

Find out why customers are choosing LPT Realty to meet their real estate needs
Learn More About LPT Realty






