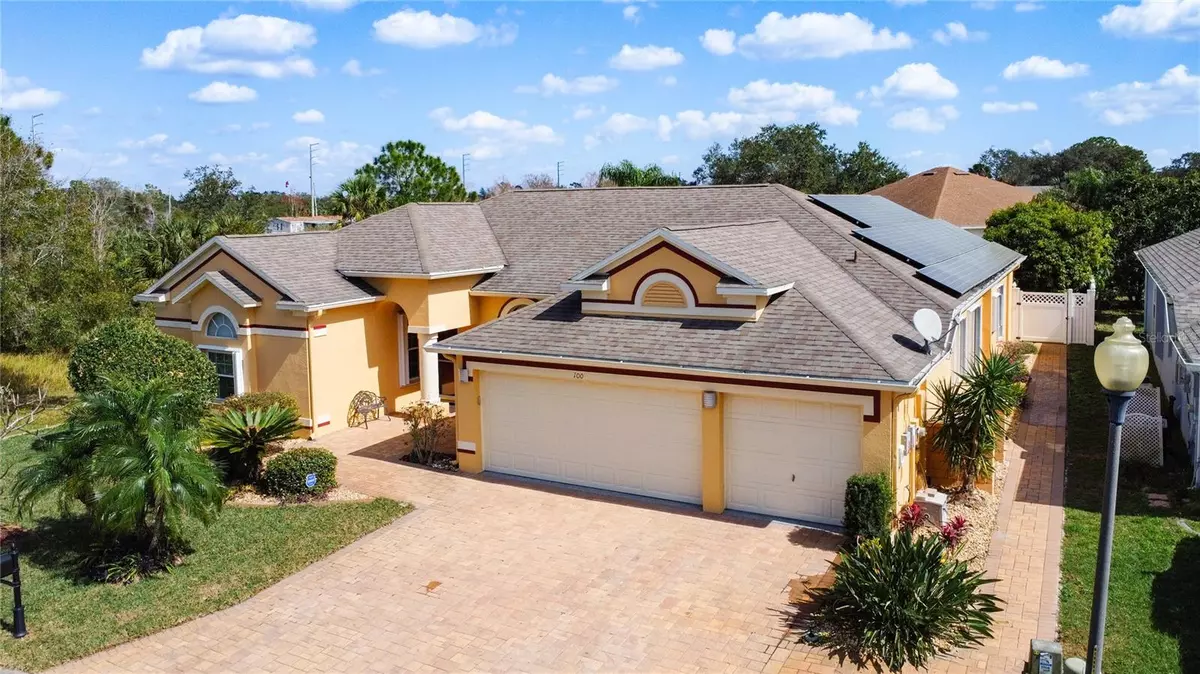4 Beds
3 Baths
2,582 SqFt
4 Beds
3 Baths
2,582 SqFt
Key Details
Property Type Single Family Home
Sub Type Single Family Residence
Listing Status Active
Purchase Type For Sale
Square Footage 2,582 sqft
Price per Sqft $203
Subdivision Grand Reserve
MLS Listing ID G5092731
Bedrooms 4
Full Baths 3
Construction Status Completed
HOA Fees $400
HOA Y/N Yes
Originating Board Stellar MLS
Year Built 2002
Annual Tax Amount $5,316
Lot Size 10,454 Sqft
Acres 0.24
Lot Dimensions 124x46
Property Description
Welcome to your dream home in the highly sought-after Grand Reserve community of Davenport! This meticulously maintained 4-bedroom, 3-bathroom + den residence offers an unbeatable combination of luxury, energy efficiency, and outdoor paradise—all just 11 miles from Walt Disney World!
From your front porch enjoy peaceful moments with a beautiful view of Wilson Lake.
Exceptional Features & Upgrades:
Eco-Friendly & Cost-Saving – Enjoy low energy bills with a 11,600W grid-tied solar electric system, solar thermal pool heating, and a high-efficiency electric heat pump water heater (Rheem Marathon).
Resort-Style Outdoor Living – Relax and entertain on the expansive screened lanai with a heated pool and spacious deck, perfect for soaking up Florida's sunshine year-round.
Gourmet Kitchen – Cook like a pro with granite countertops, a GE Café electric induction convection range, walk-in pantry, breakfast bar, and a workstation.
Thoughtfully Designed Interior – Separate living, dining, and family rooms provide ample space for everyone.
Upgraded Oversized 3 car Garage & Storage – Featuring custom workspace cabinets, an insulated door, a textured floor (2025)
Lush Backyard Oasis – Pick fresh mangoes, oranges, limes, lemons, guavas, papayas, and more from your own private fruit trees!
Beautiful Hardscape & Landscaping – Includes paver driveway, front courtyard, expanded patio, irrigation-fed flower beds, and a water well with pump to reduce watering costs.
This home truly has it all—space, efficiency, and unbeatable location! Whether you're looking for a primary residence, vacation home, or investment property, this gem is move-in ready and waiting for you.
Location
State FL
County Polk
Community Grand Reserve
Zoning R
Rooms
Other Rooms Family Room, Formal Dining Room Separate, Formal Living Room Separate, Inside Utility
Interior
Interior Features Ceiling Fans(s), Eat-in Kitchen, Kitchen/Family Room Combo, Open Floorplan, Primary Bedroom Main Floor, Stone Counters, Vaulted Ceiling(s), Walk-In Closet(s), Window Treatments
Heating Central
Cooling Central Air
Flooring Carpet, Ceramic Tile
Furnishings Unfurnished
Fireplace false
Appliance Dishwasher, Refrigerator
Laundry Inside, Laundry Room
Exterior
Exterior Feature Garden, Irrigation System, Outdoor Grill, Outdoor Kitchen, Rain Gutters, Sliding Doors, Storage
Parking Features Driveway, Garage Door Opener, Ground Level, Oversized
Garage Spaces 3.0
Fence Vinyl
Pool Deck, Gunite, Heated, In Ground, Lighting, Salt Water, Screen Enclosure, Solar Heat
Community Features Deed Restrictions, Gated Community - No Guard
Utilities Available Cable Connected, Electricity Connected, Sewer Connected, Water Connected
View Y/N Yes
View Garden, Pool
Roof Type Shingle
Porch Covered, Deck, Enclosed, Rear Porch, Screened
Attached Garage true
Garage true
Private Pool Yes
Building
Lot Description Cleared
Entry Level One
Foundation Slab
Lot Size Range 0 to less than 1/4
Sewer Public Sewer
Water Public
Structure Type Block,Stucco
New Construction false
Construction Status Completed
Schools
Elementary Schools Loughman Oaks Elem
Middle Schools Davenport School Of The Arts
High Schools Davenport High School
Others
Pets Allowed Yes
HOA Fee Include Common Area Taxes
Senior Community No
Ownership Fee Simple
Monthly Total Fees $66
Acceptable Financing Cash, Conventional, FHA, VA Loan
Membership Fee Required Required
Listing Terms Cash, Conventional, FHA, VA Loan
Special Listing Condition None

Find out why customers are choosing LPT Realty to meet their real estate needs
Learn More About LPT Realty






