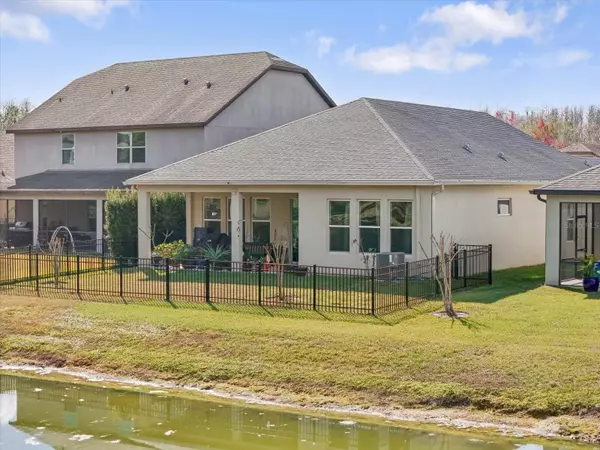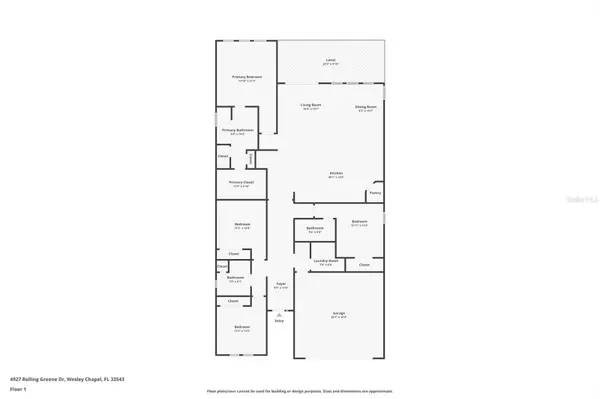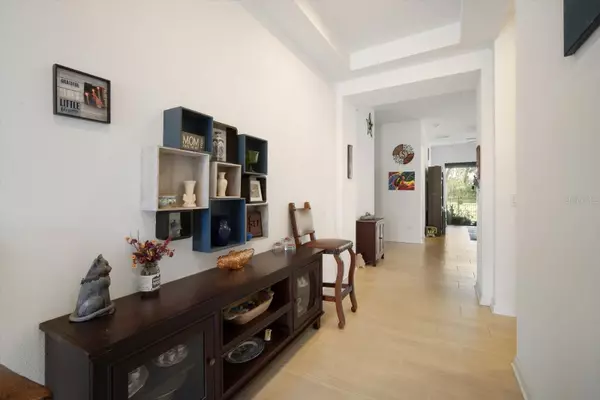4 Beds
3 Baths
2,242 SqFt
4 Beds
3 Baths
2,242 SqFt
Key Details
Property Type Single Family Home
Sub Type Single Family Residence
Listing Status Active
Purchase Type For Sale
Square Footage 2,242 sqft
Price per Sqft $222
Subdivision Country Walk Increment C Ph 02
MLS Listing ID TB8346449
Bedrooms 4
Full Baths 3
HOA Fees $203/qua
HOA Y/N Yes
Originating Board Stellar MLS
Year Built 2017
Annual Tax Amount $5,534
Lot Size 5,662 Sqft
Acres 0.13
Property Description
An inviting open-concept layout makes the most of every square foot, with durable tile flooring throughout the main living areas. The expansive kitchen is a standout, featuring an extended 12-foot island with casual seating, granite countertops, built-in double ovens, a walk-in pantry, and ample cabinetry—offering both function and elegance. The living and dining areas flow seamlessly, leading to the covered lanai, where serene pond and conservation views create a peaceful backdrop.
The primary suite is generously sized, complete with a large walk-in closet and spa-like en-suite bathroom featuring dual sinks and a spacious walk-in shower. A junior suite with a private bath and walk-in tub provides a comfortable retreat for guests or multigenerational living. Two additional well-sized bedrooms share a stylish secondary bathroom, making this home both practical and versatile.
The fully fenced backyard enhances privacy while still offering breathtaking views of the water and lush greenery. Whether enjoying a quiet morning or hosting a gathering, the extended covered lanai serves as the perfect outdoor retreat.
Beyond the home, Country Walk delivers resort-style living with two community pools, a clubhouse, park, playground, sports fields, tennis courts, and basketball courts. And the HOA includes basic cable and high-speed internet through Spectrum. Conveniently located near Wiregrass Mall, Tampa Premium Outlets, major highways, shopping, and dining, this home offers the best of Wesley Chapel living. Schedule your private showing today!
Location
State FL
County Pasco
Community Country Walk Increment C Ph 02
Zoning MPUD
Rooms
Other Rooms Inside Utility, Interior In-Law Suite w/No Private Entry
Interior
Interior Features Ceiling Fans(s), High Ceilings, Living Room/Dining Room Combo, Open Floorplan, Primary Bedroom Main Floor, Solid Surface Counters, Solid Wood Cabinets, Split Bedroom, Thermostat, Walk-In Closet(s)
Heating Central
Cooling Central Air
Flooring Carpet, Tile
Fireplace false
Appliance Built-In Oven, Cooktop, Microwave, Refrigerator
Laundry Inside, Laundry Room
Exterior
Exterior Feature Sidewalk, Sliding Doors
Garage Spaces 2.0
Fence Fenced
Community Features Clubhouse, Deed Restrictions, Park, Playground, Pool, Tennis Courts
Utilities Available Public
Waterfront Description Pond
View Y/N Yes
Roof Type Shingle
Porch Covered
Attached Garage true
Garage true
Private Pool No
Building
Lot Description Conservation Area
Story 1
Entry Level One
Foundation Slab
Lot Size Range 0 to less than 1/4
Sewer Public Sewer
Water Public
Structure Type Block,Stucco
New Construction false
Schools
Elementary Schools Double Branch Elementary
Middle Schools Thomas E Weightman Middle-Po
High Schools Wesley Chapel High-Po
Others
Pets Allowed Yes
HOA Fee Include Cable TV,Internet
Senior Community No
Ownership Fee Simple
Monthly Total Fees $67
Acceptable Financing Cash, Conventional, FHA, VA Loan
Membership Fee Required Required
Listing Terms Cash, Conventional, FHA, VA Loan
Special Listing Condition None
Virtual Tour https://vimeo.com/1055673137?share=copy#t=0

Find out why customers are choosing LPT Realty to meet their real estate needs
Learn More About LPT Realty






