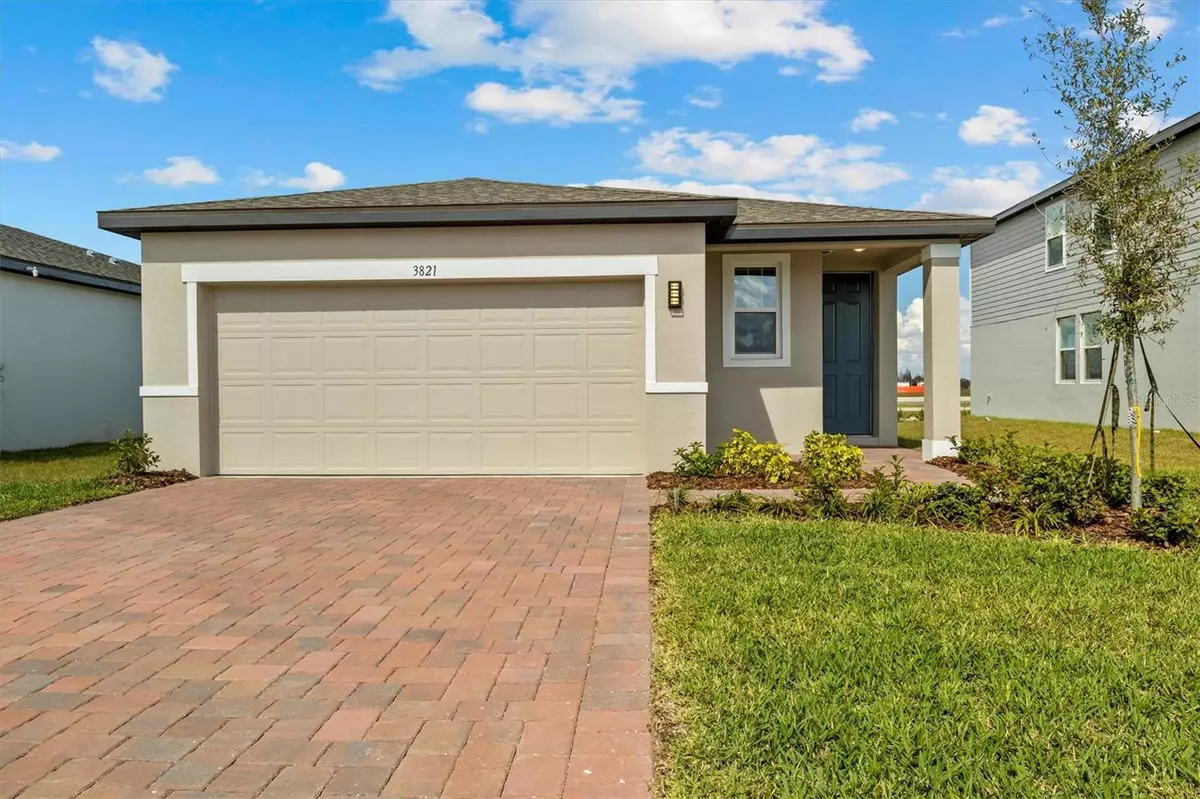3 Beds
2 Baths
1,483 SqFt
3 Beds
2 Baths
1,483 SqFt
Key Details
Property Type Single Family Home
Sub Type Single Family Residence
Listing Status Active
Purchase Type For Sale
Square Footage 1,483 sqft
Price per Sqft $188
Subdivision Villamar Ph 6 & 6D
MLS Listing ID P4933704
Bedrooms 3
Full Baths 2
HOA Fees $181/ann
HOA Y/N Yes
Originating Board Stellar MLS
Year Built 2024
Annual Tax Amount $3,073
Lot Size 5,662 Sqft
Acres 0.13
Property Description
The modern kitchen is a chef's dream, featuring ample cabinetry, granite countertops, and stainless steel appliances. The primary suite provides a private retreat with an ensuite bathroom, and the dedicated laundry area includes a washer and dryer for added convenience. The home also offers a two-car garage and is in pristine condition.
Additionally, the home's warranties have been registered, offering peace of mind to the new owner. As a bonus, the seller is including select beautiful furniture (bought 12/2024), which consists of a sofa, dining table with chairs, 4 barstools, and a bedroom set (bed frame, dresser, and nightstand)—giving you a great head start on furnishing your new home!
Located in the sought-after Villamar community, residents enjoy resort-style amenities, including a pool, a new second pool under construction, a playground, and scenic walking trails. The neighborhood is conveniently located near shopping, dining, and top-rated schools. Positioned centrally in Florida, it offers easy access to both Tampa and Orlando (about 1.5 hours each way), and it's within 1 hour of the Disney Parks. Winter Haven is a growing town with a charming downtown area, excellent restaurants, medical facilities, shopping, and churches all nearby.
Don't miss this incredible opportunity—schedule your private showing today!
Location
State FL
County Polk
Community Villamar Ph 6 & 6D
Interior
Interior Features Ceiling Fans(s), Kitchen/Family Room Combo, Split Bedroom
Heating Central
Cooling Central Air
Flooring Carpet, Ceramic Tile
Fireplace false
Appliance Dishwasher, Dryer, Microwave, Range, Refrigerator, Washer
Laundry Laundry Room
Exterior
Exterior Feature Irrigation System, Sidewalk
Garage Spaces 2.0
Utilities Available BB/HS Internet Available, Cable Available, Electricity Connected, Public, Sewer Connected, Water Connected
Roof Type Shingle
Attached Garage true
Garage true
Private Pool No
Building
Entry Level One
Foundation Slab
Lot Size Range 0 to less than 1/4
Sewer Public Sewer
Water Public
Structure Type Block,Stucco
New Construction false
Schools
Elementary Schools Chain O Lakes Elem
Middle Schools Denison Middle
High Schools Lake Region High
Others
Pets Allowed Cats OK, Dogs OK
Senior Community No
Ownership Fee Simple
Monthly Total Fees $15
Acceptable Financing Cash, Conventional, FHA, VA Loan
Membership Fee Required Required
Listing Terms Cash, Conventional, FHA, VA Loan
Special Listing Condition None
Virtual Tour https://www.zillow.com/view-imx/a2b3d18d-329c-45f4-b759-a906f7d7b209?setAttribution=mls&wl=true&initialViewType=pano&utm_source=dashboard

Find out why customers are choosing LPT Realty to meet their real estate needs
Learn More About LPT Realty






