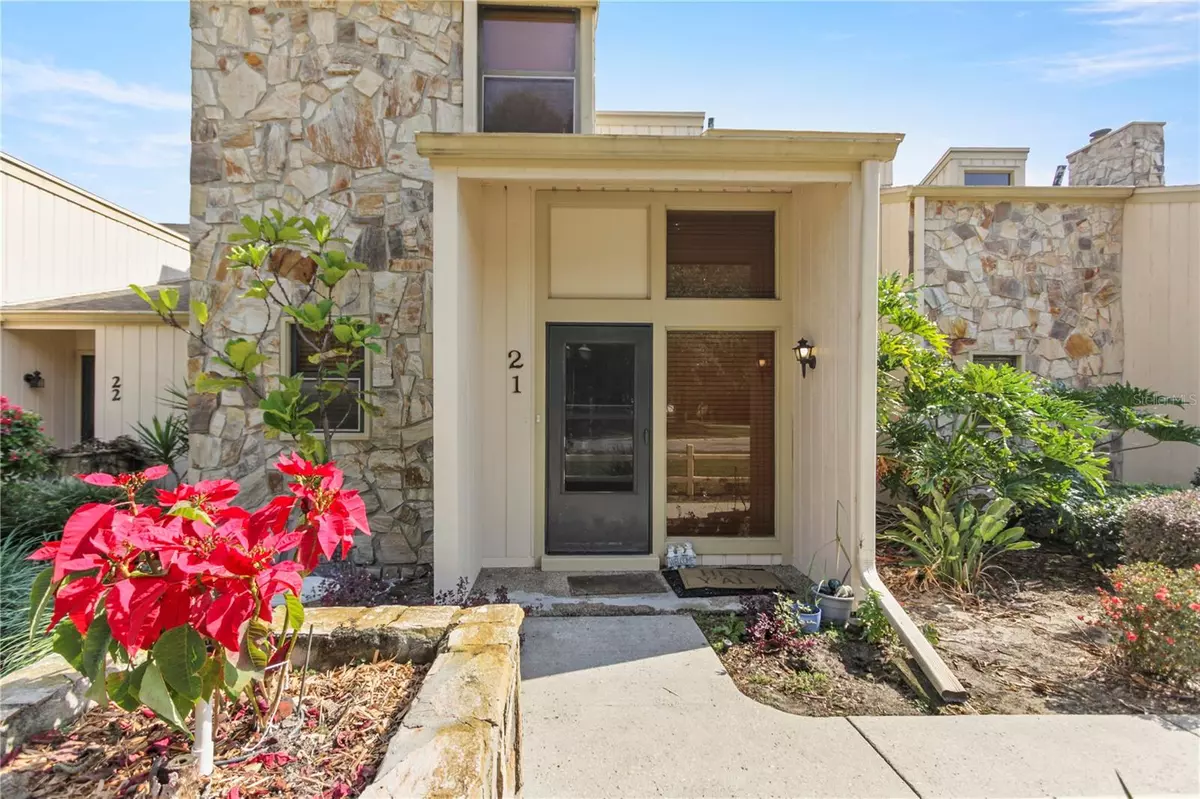3 Beds
3 Baths
1,543 SqFt
3 Beds
3 Baths
1,543 SqFt
Key Details
Property Type Condo
Sub Type Condominium
Listing Status Active
Purchase Type For Sale
Square Footage 1,543 sqft
Price per Sqft $119
Subdivision Aspenwood At Grenelefe Ph 01 Condo
MLS Listing ID O6279224
Bedrooms 3
Full Baths 3
Condo Fees $1,673
HOA Y/N No
Originating Board Stellar MLS
Year Built 1986
Annual Tax Amount $580
Lot Size 871 Sqft
Acres 0.02
Property Description
As you step inside this freshly painted and meticulously cleaned home, you'll be greeted by a warm and inviting atmosphere, enhanced by a cozy fireplace that anchors the living space with an open concept, including the kitchen. The layout is designed for comfort and flexibility, featuring a spacious loft on the second floor with a private bathroom as well as a second bedroom with its own bathroom attached. The primary bedroom and bathroom is on the first floor – an ideal arrangement that can easily accommodate a three-bedroom setup. Your new home has the BEST water filtration system there is!
Entertain and unwind in style with the indulgence of a private luxury,hot tub on your own patio, adding a touch of luxury to your daily routine. The community amenities elevate the living experience further, including a sparkling pool for refreshing dips and a pickleball court for friendly games under the Florida sun.
This townhouse is a haven for those who value peace and picturesque surroundings, yet it remains incredibly connected. Located just 30 minutes from Disney, your entertainment options are vast. Plus, with close proximity to major highways, airports, toll roads, and just an hour from the beautiful beaches, you have the best of Florida within easy reach.
Investors will also recognize the potential in this attractive property, which is ready to welcome new residents or guests. Friendly neighbors and a super quiet environment make this more than just a home; it's a lifestyle waiting to be embraced. Don't miss your chance to own this slice of Haines City paradise!
Location
State FL
County Polk
Community Aspenwood At Grenelefe Ph 01 Condo
Rooms
Other Rooms Loft
Interior
Interior Features Ceiling Fans(s), High Ceilings, Living Room/Dining Room Combo, Open Floorplan, Primary Bedroom Main Floor, PrimaryBedroom Upstairs, Skylight(s), Thermostat, Vaulted Ceiling(s), Window Treatments
Heating Central, Electric
Cooling Central Air
Flooring Carpet, Ceramic Tile
Fireplaces Type Living Room, Stone, Wood Burning
Furnishings Unfurnished
Fireplace true
Appliance Dishwasher, Disposal, Dryer, Ice Maker, Kitchen Reverse Osmosis System, Range, Refrigerator, Tankless Water Heater, Washer, Water Filtration System, Water Softener
Laundry Electric Dryer Hookup, Inside, Laundry Closet, Washer Hookup
Exterior
Exterior Feature Lighting, Private Mailbox, Rain Gutters, Sidewalk, Sliding Doors, Tennis Court(s)
Parking Features Alley Access, Assigned, Guest, Open, Other, Reserved
Community Features Community Mailbox, Pool, Sidewalks
Utilities Available BB/HS Internet Available, Cable Available, Cable Connected, Electricity Available, Electricity Connected, Phone Available, Sewer Connected, Street Lights, Water Available, Water Connected
Amenities Available Maintenance, Pickleball Court(s), Pool, Vehicle Restrictions
View Garden
Roof Type Shingle
Porch Covered, Deck, Enclosed, Patio, Rear Porch, Screened, Side Porch
Garage false
Private Pool No
Building
Lot Description Landscaped, Near Golf Course, Sidewalk, Paved, Unincorporated
Story 2
Entry Level Two
Foundation Block
Lot Size Range 0 to less than 1/4
Sewer Private Sewer
Water Private
Architectural Style Florida
Structure Type Stucco,Wood Frame
New Construction false
Others
Pets Allowed Cats OK, Dogs OK, Number Limit
HOA Fee Include Common Area Taxes,Pool,Escrow Reserves Fund,Insurance,Maintenance Structure,Maintenance Grounds,Maintenance,Management,Pest Control,Sewer,Trash,Water
Senior Community No
Ownership Condominium
Monthly Total Fees $557
Acceptable Financing Cash, Conventional
Membership Fee Required Required
Listing Terms Cash, Conventional
Num of Pet 2
Special Listing Condition None
Virtual Tour https://www.zillow.com/view-3d-home/bcd9bcec-719e-446a-ad03-3114e6216254

Find out why customers are choosing LPT Realty to meet their real estate needs
Learn More About LPT Realty






