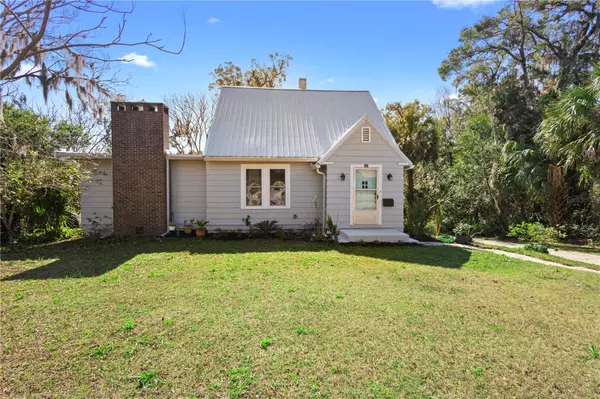2 Beds
3 Baths
2,070 SqFt
2 Beds
3 Baths
2,070 SqFt
Key Details
Property Type Single Family Home
Sub Type Single Family Residence
Listing Status Active
Purchase Type For Sale
Square Footage 2,070 sqft
Price per Sqft $176
Subdivision Clarks Blks 85 & 86 Deland
MLS Listing ID S5120285
Bedrooms 2
Full Baths 2
Half Baths 1
Construction Status Completed
HOA Y/N No
Originating Board Stellar MLS
Year Built 1937
Annual Tax Amount $2,285
Lot Size 0.870 Acres
Acres 0.87
Lot Dimensions 75x257
Property Sub-Type Single Family Residence
Property Description
As you enter the main level through the foyer, you will be greeted by the warmth of the hardwood floors, brought to life by one of two brick fireplaces. The first sets the tone in a spacious living room, while the second brick fireplace is adjacent in the library with custom bookshelves. Make your way to the formal dining room, complete with a tasteful chandelier and ample built-in cabinetry and cupboards. Large glass doors lead to a covered, screened-in porch—complete with a one-of-a-kind brick BBQ grill. Here, the vibrant views of the wooded landscape will evoke tranquility, privacy, and peacefulness. Moving through to the brightly lit kitchen, we see both modern and vintage touches blending in harmony. A custom back splash provides the foundation for abundant counter-top and cabinet space, highlighted by a timeless natural gas range. Adjacent to the kitchen, a cozy reading nook overlooks the lush landscaping, adding to the home's inviting and gentle atmosphere. Completing the main level is a full bathroom, again with natural lighting, as well as a bedroom with stunningly ornate ceiling tiles and recessed dresser and drawers for elegant convenience.
The top level is a private master suite, featuring built-in dresser and drawers, a walk-in closet, and a full bathroom. Windows greet you on each side, providing warmth and serene views at each turn. Additionally, each floor has independent air conditioning for efficiency and comfort.
The lower level includes an enclosed garage, laundry area with a utility sink, a half bath with a shower, and extensive workspaces and storage areas. A separate living area offers excellent potential for a mother-in-law suite, home office, or guest quarters.
This property offers exceptional privacy, backing to a large wooded area with mature mulberry trees, citrus trees, and landscaping. With its combination of historic craftsmanship, modern updates, and peaceful surroundings, located less than a mile to downtown DeLand and Stetson University, this is a house that will truly feel like home.
Location
State FL
County Volusia
Community Clarks Blks 85 & 86 Deland
Zoning R
Rooms
Other Rooms Attic, Inside Utility, Storage Rooms
Interior
Interior Features Attic Fan, Built-in Features, Ceiling Fans(s), PrimaryBedroom Upstairs, Solid Wood Cabinets, Thermostat, Walk-In Closet(s), Window Treatments
Heating Natural Gas
Cooling Central Air, Mini-Split Unit(s), Zoned
Flooring Tile, Wood
Fireplaces Type Family Room, Living Room, Masonry, Wood Burning
Fireplace true
Appliance Dryer, Freezer, Gas Water Heater, Range, Refrigerator, Washer
Laundry Electric Dryer Hookup, In Garage, Inside, Washer Hookup
Exterior
Exterior Feature Courtyard, Lighting, Outdoor Grill, Rain Gutters, Sliding Doors, Storage
Parking Features Bath In Garage, Covered, Driveway, Garage Door Opener, Garage Faces Rear, Guest, Off Street, Oversized, RV Parking, Workshop in Garage
Garage Spaces 2.0
Utilities Available Cable Connected, Electricity Connected, Natural Gas Connected, Water Connected
View Trees/Woods
Roof Type Metal
Porch Covered, Porch, Screened
Attached Garage true
Garage true
Private Pool No
Building
Lot Description City Limits, Landscaped, Oversized Lot, Paved
Story 3
Entry Level Three Or More
Foundation Block
Lot Size Range 1/2 to less than 1
Sewer Public Sewer
Water Public
Structure Type Block,Cedar,Stucco,Wood Frame
New Construction false
Construction Status Completed
Schools
Elementary Schools Citrus Grove Elementary
Middle Schools Southwestern Middle
High Schools Deland High
Others
Pets Allowed Cats OK, Dogs OK
Senior Community No
Ownership Fee Simple
Acceptable Financing Cash, Conventional, FHA, USDA Loan, VA Loan
Listing Terms Cash, Conventional, FHA, USDA Loan, VA Loan
Special Listing Condition None
Virtual Tour https://show.tours/e/gC26zCn

Find out why customers are choosing LPT Realty to meet their real estate needs
Learn More About LPT Realty






