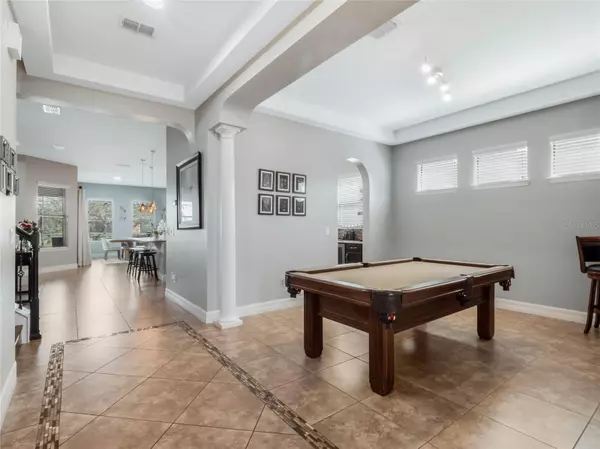5 Beds
4 Baths
4,456 SqFt
5 Beds
4 Baths
4,456 SqFt
Key Details
Property Type Single Family Home
Sub Type Single Family Residence
Listing Status Active
Purchase Type For Sale
Square Footage 4,456 sqft
Price per Sqft $200
Subdivision East Lake Park Ph 3-5
MLS Listing ID O6279208
Bedrooms 5
Full Baths 4
Construction Status Completed
HOA Fees $655
HOA Y/N Yes
Originating Board Stellar MLS
Year Built 2013
Annual Tax Amount $6,080
Lot Size 9,583 Sqft
Acres 0.22
Lot Dimensions 75x125
Property Sub-Type Single Family Residence
Property Description
Step inside to a spacious foyer that opens to an impressive floorplan, offering 4,456 square feet of air-conditioned living space. The first floor features a flexible layout with two potential formal dining areas and a chef's dream kitchen. This kitchen is ideal for entertaining, boasting elegant 42-inch cabinets, a large granite island, extensive countertops, double ovens, walk-in and butler's pantries, and a built-in beverage refrigerator. A spacious home office provides the convenience of working from home, while a private guest suite ensures comfort for visitors or extended family. The common area/pool bathroom adds functionality, and the stacker sliding glass doors seamlessly connect your indoor and outdoor spaces, opening to a beautiful, covered lanai with a custom screen-enclosed pool and the best pond views in the community, offering ultimate privacy with no rear neighbors. The outdoor space also includes a built-in summer kitchen.
Upstairs, you'll find a versatile area perfect for a game room, reading nook, or additional living space. The primary suite offers a luxurious retreat with a walk-in shower, soaking tub, and beautifully built-out his and hers closets. Three spacious bedrooms, two additional baths, and a wonderful media room (which can be converted to a 6th bedroom if needed) complete the upper level.
The home features solid flooring throughout, with carpeted bedrooms. Additional highlights include an oversized laundry room with folding counter space, ample storage, and an oversized three-car garage with hanging racks and a high-speed Tesla charger. The pool, spa, and grill are heated with propane, and the home is hard-wired for surround sound in the family room and patio. Smart features include app-controlled thermostats, front door locks, pool features, alarm, garage, refrigerator, and washer.
East Lake Park offers a kid's playground and a basketball court, perfect for keeping everyone active. The location is unbeatable, with nearby access to Lake Nona Medical City, Eagle Creek Golf Courses, US Tennis Association, restaurants, great schools and Orlando International Airport. Schedule your private showing today and discover your perfect family oasis in East Lake Park!
Location
State FL
County Osceola
Community East Lake Park Ph 3-5
Zoning PD
Rooms
Other Rooms Bonus Room, Den/Library/Office, Great Room, Inside Utility, Loft
Interior
Interior Features Built-in Features, Ceiling Fans(s), Eat-in Kitchen, High Ceilings, Kitchen/Family Room Combo, Open Floorplan, PrimaryBedroom Upstairs, Split Bedroom, Stone Counters, Thermostat, Tray Ceiling(s), Walk-In Closet(s), Window Treatments
Heating Central, Electric, Propane
Cooling Central Air, Zoned
Flooring Carpet, Tile, Wood
Furnishings Unfurnished
Fireplace false
Appliance Built-In Oven, Cooktop, Dishwasher, Disposal, Dryer, Electric Water Heater, Microwave, Refrigerator, Washer, Wine Refrigerator
Laundry Inside, Laundry Room
Exterior
Exterior Feature Irrigation System, Lighting, Rain Gutters, Sidewalk, Sprinkler Metered
Garage Spaces 3.0
Pool In Ground, Lighting, Salt Water, Screen Enclosure
Utilities Available Electricity Connected, Propane, Public, Sewer Connected, Sprinkler Meter, Sprinkler Recycled, Street Lights, Underground Utilities, Water Connected
Waterfront Description Pond
View Water
Roof Type Tile
Porch Enclosed, Rear Porch
Attached Garage true
Garage true
Private Pool Yes
Building
Lot Description Landscaped, Level, Sidewalk
Story 2
Entry Level Two
Foundation Slab
Lot Size Range 0 to less than 1/4
Builder Name Standard Pacific of Florida
Sewer Public Sewer
Water Public
Structure Type Block,Concrete,SIP (Structurally Insulated Panel),Stucco
New Construction false
Construction Status Completed
Schools
Elementary Schools Narcoossee Elementary
Middle Schools Narcoossee Middle
High Schools Tohopekaliga High School
Others
Pets Allowed Yes
Senior Community No
Ownership Fee Simple
Monthly Total Fees $109
Acceptable Financing Cash, Conventional
Membership Fee Required Required
Listing Terms Cash, Conventional
Special Listing Condition None
Virtual Tour https://www.tourdrop.com/dtour/389324/Video-MLS

Find out why customers are choosing LPT Realty to meet their real estate needs
Learn More About LPT Realty






