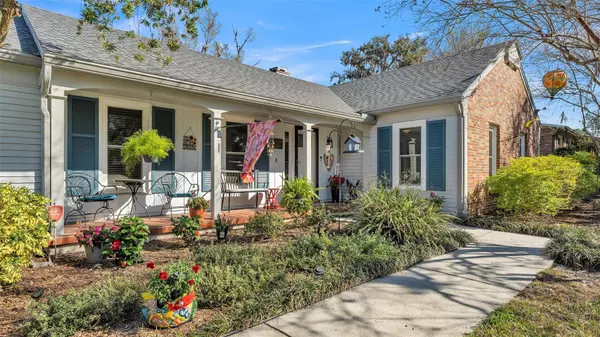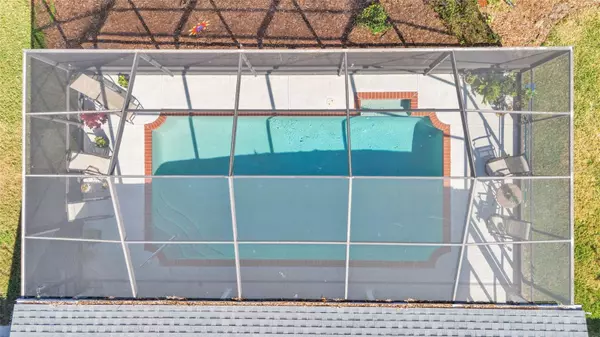4 Beds
3 Baths
2,364 SqFt
4 Beds
3 Baths
2,364 SqFt
Key Details
Property Type Single Family Home
Sub Type Single Family Residence
Listing Status Active
Purchase Type For Sale
Square Footage 2,364 sqft
Price per Sqft $249
Subdivision Mission Oaks
MLS Listing ID L4950698
Bedrooms 4
Full Baths 3
HOA Y/N No
Originating Board Stellar MLS
Year Built 1980
Annual Tax Amount $7,637
Lot Size 0.410 Acres
Acres 0.41
Lot Dimensions 140x126
Property Sub-Type Single Family Residence
Property Description
This four bedroom, three bathroom home with large living and family areas has separate formal living and dining rooms, with more than enough space for your family. With a brand new kitchen and laundry room remodel complete with custom cabinetry, stunning Cambria quartz counter tops, and all new appliances, combined with a huge farmhouse sink overlooking the pool area, you will never want to leave. With plenty of counter and storage space, custom coffee bar and kitchen island overlooking the eat-in kitchen and family room with large brick fireplace, everything is set for those special occasions at home. The indoor laundry room is located just off the kitchen with plenty of storage keep everything centrally located. The formal living room is open to the formal dining room that is also accessible to the kitchen. This home has a split floor plan with 3 bedrooms, having the primary and bedrooms 2 and 3 located on one side of the home. This area also shares the primary en-suite and additional full bath for bedrooms 2 and 3. Bedroom 4 is located on the opposite side of the home from the other bedrooms. Which includes a remodeled full bathroom with direct access to the pool area. This bedroom and bathroom can be used as an in-law suite if preferred.
The oversized garage provides ample storage for vehicles and toys and the storage shed in the backyard houses yard tools out of sight.
An RV plug on the oversized driveway apron will also provide additional space for camper storage. With Mary Holland Park, Bartow Civic Center, and Bartow Public Library, all in walking distance, this home has everything on offer.Try
Location
State FL
County Polk
Community Mission Oaks
Zoning R-1A
Rooms
Other Rooms Inside Utility, Interior In-Law Suite w/Private Entry
Interior
Interior Features Ceiling Fans(s), Eat-in Kitchen, Kitchen/Family Room Combo, Living Room/Dining Room Combo, Primary Bedroom Main Floor, Solid Surface Counters
Heating Central, Electric
Cooling Central Air
Flooring Carpet, Ceramic Tile, Wood
Fireplaces Type Family Room, Masonry, Wood Burning
Fireplace true
Appliance Dishwasher, Dryer, Electric Water Heater, Microwave, Range, Refrigerator
Laundry Inside, Laundry Room
Exterior
Exterior Feature French Doors, Irrigation System
Parking Features Garage Door Opener, Garage Faces Side, Oversized, RV Parking
Garage Spaces 2.0
Pool Gunite, In Ground, Screen Enclosure
Utilities Available Cable Available, Electricity Connected, Fiber Optics, Fire Hydrant, Phone Available, Sewer Connected, Street Lights, Water Connected
Roof Type Shingle
Porch Covered, Front Porch, Screened
Attached Garage true
Garage true
Private Pool Yes
Building
Story 1
Entry Level One
Foundation Slab
Lot Size Range 1/4 to less than 1/2
Sewer Public Sewer
Water Public
Structure Type Brick,Vinyl Siding
New Construction false
Others
Senior Community No
Ownership Fee Simple
Acceptable Financing Cash, Conventional, VA Loan
Listing Terms Cash, Conventional, VA Loan
Special Listing Condition None
Virtual Tour https://photos.rawcompositions.com/videos/0194f10e-a7cb-71d2-9d7c-13cbc4fafbae

Find out why customers are choosing LPT Realty to meet their real estate needs
Learn More About LPT Realty






