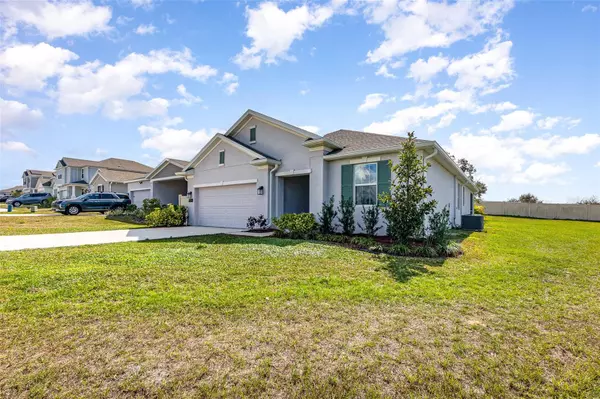4 Beds
2 Baths
1,848 SqFt
4 Beds
2 Baths
1,848 SqFt
Key Details
Property Type Single Family Home
Sub Type Single Family Residence
Listing Status Active
Purchase Type For Sale
Square Footage 1,848 sqft
Price per Sqft $198
Subdivision Magnolia Park Ph 1 & 2
MLS Listing ID TB8349205
Bedrooms 4
Full Baths 2
Construction Status Completed
HOA Fees $182/ann
HOA Y/N Yes
Originating Board Stellar MLS
Year Built 2022
Annual Tax Amount $6,956
Lot Size 9,147 Sqft
Acres 0.21
Property Sub-Type Single Family Residence
Property Description
Welcome to this beautiful 3-year-young home, offering 4 bedrooms, 2 bathrooms, and a spacious 2-car garage in a peaceful cul-de-sac.
Boasting the largest driveway in the community, this home provides ample parking and convenience.
Designed for modern living, the split floor plan ensures privacy, while the open-concept family room and kitchen create the perfect space
for gathering. The kitchen features a large island, stainless steel appliances, and plenty of counter space for cooking and entertaining.
This home is equipped with leased solar panels with a very low monthly payment, as well as a water softener, adding to its efficiency and
comfort. Additional energy-saving features include blown-in insulation in the garage ceiling and insulated garage doors to help maintain
indoor temperatures year-round.
Step outside to enjoy the extended screened-in patio, surrounded by beautiful landscaping, making
it the perfect place to relax or entertain guests. Matching upgraded ceiling fans are installed
throughout the home, adding both style and function.
The spacious owner's suite is a true retreat, complete with an en suite bathroom, providing privacy
and comfort.
This home is the perfect blend of modern design, energy efficiency, and thoughtful
upgrades—schedule your showing today!
Location
State FL
County Polk
Community Magnolia Park Ph 1 & 2
Zoning RES
Interior
Interior Features Ceiling Fans(s), High Ceilings, Kitchen/Family Room Combo, Split Bedroom, Stone Counters, Thermostat, Walk-In Closet(s), Window Treatments
Heating Electric
Cooling Central Air
Flooring Carpet, Ceramic Tile
Furnishings Unfurnished
Fireplace false
Appliance Dishwasher, Disposal, Microwave, Range, Refrigerator, Water Softener
Laundry Inside, Laundry Closet
Exterior
Exterior Feature Rain Gutters, Sliding Doors
Garage Spaces 2.0
Community Features Community Mailbox, Playground, Pool
Utilities Available Cable Available, Public, Solar
Roof Type Shingle
Porch Rear Porch, Screened
Attached Garage true
Garage true
Private Pool No
Building
Lot Description Cul-De-Sac, Oversized Lot
Story 1
Entry Level One
Foundation Slab
Lot Size Range 0 to less than 1/4
Sewer Public Sewer
Water Public
Structure Type Block,Stucco
New Construction false
Construction Status Completed
Schools
Elementary Schools Bethune Academy
Middle Schools Daniel Jenkins Academy Of Technology Middle
High Schools Haines City Senior High
Others
Pets Allowed Yes
Senior Community No
Ownership Fee Simple
Monthly Total Fees $15
Acceptable Financing Cash, Conventional, FHA, VA Loan
Membership Fee Required Required
Listing Terms Cash, Conventional, FHA, VA Loan
Special Listing Condition None

Find out why customers are choosing LPT Realty to meet their real estate needs
Learn More About LPT Realty






