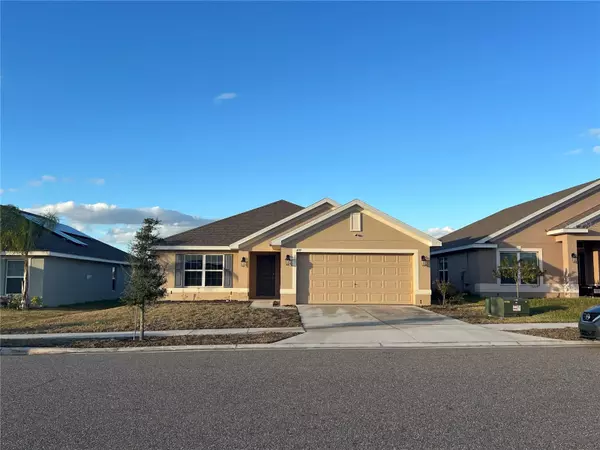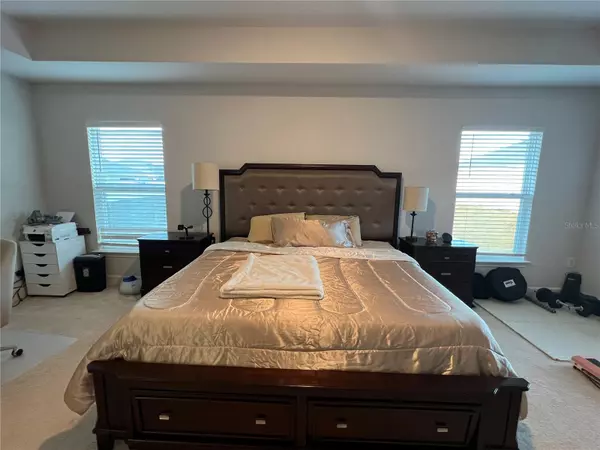3 Beds
2 Baths
1,975 SqFt
3 Beds
2 Baths
1,975 SqFt
Key Details
Property Type Single Family Home
Sub Type Single Family Residence
Listing Status Active
Purchase Type For Sale
Square Footage 1,975 sqft
Price per Sqft $172
Subdivision Ridge/Hlnd Mdws
MLS Listing ID S5120652
Bedrooms 3
Full Baths 2
Construction Status Completed
HOA Fees $120/ann
HOA Y/N Yes
Originating Board Stellar MLS
Year Built 2021
Annual Tax Amount $7,892
Lot Size 5,662 Sqft
Acres 0.13
Lot Dimensions 111x52
Property Sub-Type Single Family Residence
Property Description
As you step inside, you'll be greeted by an expansive open floor plan that seamlessly connects the living, dining, and kitchen areas. The gourmet kitchen is a chef's delight, featuring an impressive 11-foot island, ample cabinet space, and top-of-the-line Whirlpool appliances. Whether you're hosting a dinner party or enjoying a quiet meal, this space caters to all your culinary needs.
The master suite is a true retreat, boasting a generous 21-foot length with an elegant tray ceiling. The en-suite bathroom offers a spa-like experience with a garden tub, separate shower, double sinks, a linen closet, and a spacious walk-in closet. Two additional well-appointed bedrooms provide comfort and flexibility for family or guests.
This home is equipped with energy-efficient features, including a 15 SEER Carrier AC system and double-pane windows, ensuring year-round comfort and savings. The thoughtful design extends to the garage, which includes a pull-down staircase for easy attic access and walls finished to match the interior decor.
Located in a vibrant community, residents have access to a range of amenities designed for an active lifestyle. Enjoy leisurely days at the community pool. The neighborhood's prime location offers easy access to nearby shopping, dining, and entertainment options, making it a convenient place to call home.
Don't miss the opportunity to own this exceptional property that perfectly balances luxury, comfort, and convenience. Schedule your private showing today and experience all that this remarkable home has to offer!
Location
State FL
County Polk
Community Ridge/Hlnd Mdws
Interior
Interior Features Cathedral Ceiling(s), Eat-in Kitchen, High Ceilings, In Wall Pest System, Kitchen/Family Room Combo, Living Room/Dining Room Combo, Open Floorplan, Primary Bedroom Main Floor, Split Bedroom, Stone Counters, Thermostat, Tray Ceiling(s), Walk-In Closet(s)
Heating Central, Electric
Cooling Central Air
Flooring Carpet, Ceramic Tile
Furnishings Unfurnished
Fireplace false
Appliance Dishwasher, Disposal, Kitchen Reverse Osmosis System, Microwave, Range
Laundry Laundry Room
Exterior
Exterior Feature Irrigation System, Sidewalk, Sliding Doors
Parking Features Driveway, Garage Door Opener, Off Street
Garage Spaces 2.0
Community Features Pool
Utilities Available BB/HS Internet Available, Cable Available, Cable Connected, Electricity Available, Electricity Connected, Phone Available, Public, Sewer Available, Sewer Connected, Sprinkler Meter, Underground Utilities, Water Available, Water Connected
Amenities Available Pool
Roof Type Shingle
Attached Garage true
Garage true
Private Pool No
Building
Lot Description Level, Sidewalk, Paved
Story 1
Entry Level One
Foundation Slab
Lot Size Range 0 to less than 1/4
Builder Name Adam Homes
Sewer Public Sewer
Water Public
Structure Type Block,Stucco
New Construction false
Construction Status Completed
Others
Pets Allowed Cats OK, Dogs OK, Yes
Senior Community No
Ownership Fee Simple
Monthly Total Fees $10
Acceptable Financing Cash, Conventional, FHA, VA Loan
Membership Fee Required Required
Listing Terms Cash, Conventional, FHA, VA Loan
Special Listing Condition None
Virtual Tour https://www.propertypanorama.com/instaview/stellar/S5120652

Find out why customers are choosing LPT Realty to meet their real estate needs
Learn More About LPT Realty






