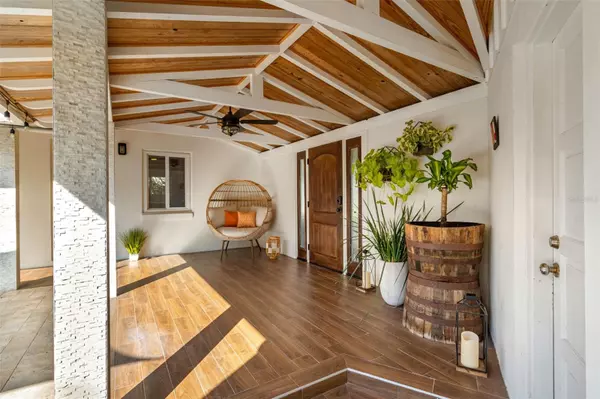3 Beds
3 Baths
1,900 SqFt
3 Beds
3 Baths
1,900 SqFt
Key Details
Property Type Single Family Home
Sub Type Single Family Residence
Listing Status Active
Purchase Type For Sale
Square Footage 1,900 sqft
Price per Sqft $499
Subdivision Kenilworth Shores Sec 02
MLS Listing ID O6280397
Bedrooms 3
Full Baths 3
HOA Y/N No
Originating Board Stellar MLS
Year Built 1957
Annual Tax Amount $7,476
Lot Size 0.260 Acres
Acres 0.26
Property Sub-Type Single Family Residence
Property Description
As you step inside, you'll be greeted by an open-concept layout that seamlessly connects the living area and kitchen, with a wood burning fire place creating an inviting space perfect for both relaxation and entertaining. The heart of the home is its modernized kitchen, featuring sleek cabinetry, quartz countertops, and stainless steel appliances, catering to the needs of today's discerning homeowner.
One of the standout features of this home is the unique central courtyard, visible from the main living areas, providing a serene outdoor retreat and flooding the interior with natural light. The thoughtful design ensures a seamless indoor-outdoor living experience, ideal for Florida's pleasant climate.
The private quarters include three generously sized bedrooms. Two of these boast en suite bathrooms, offering added convenience and privacy, while the third bedroom is serviced by a well-appointed hall bath. An additional bonus room could be used as an office, dining, sunroom or whatever you desire. Each space has been thoughtfully designed to provide comfort and style.
Situated in the heart of Winter Park, this property offers more than just a beautiful home and lush landscaping. Residents will appreciate the proximity to top-rated schools, picturesque parks, and the vibrant local dining and shopping scenes. The community's tree-lined streets and friendly atmosphere make it a sought-after location for families and professionals alike.
Experience the perfect blend of mid-century charm and modern amenities at 533 Balmoral Road—a place you'll be proud to call home.
Upgrades include: New Paint & Finishes, Modernized Bathrooms (New vanities and a renovated master shower) Custom Master Closet, New Interior Doors and windows, New Upgraded HVAC System (2021), Tankless gas hot water heater, Roof (2020), HVAC (2021) Exterior Stone Façade, Updated Landscaping & Outdoor Living spaces (Lanai, pergola, and firepit) irrigation, New Front Door & Exterior Lighting, Solar Panels (paid off) Security System Ready (Wired for easy setup) Upgraded Laundry Room (Added storage, tile, and cabinetry)
Location
State FL
County Orange
Community Kenilworth Shores Sec 02
Zoning R-1A
Rooms
Other Rooms Bonus Room, Formal Dining Room Separate, Inside Utility
Interior
Interior Features Ceiling Fans(s), Eat-in Kitchen, High Ceilings, Kitchen/Family Room Combo, Open Floorplan, Primary Bedroom Main Floor, Stone Counters, Thermostat, Window Treatments
Heating Central, Heat Pump
Cooling Central Air, Humidity Control
Flooring Ceramic Tile
Fireplaces Type Living Room
Fireplace true
Appliance Dishwasher, Disposal, Exhaust Fan, Gas Water Heater, Ice Maker, Microwave, Range, Range Hood, Refrigerator, Tankless Water Heater
Laundry Gas Dryer Hookup, In Garage
Exterior
Exterior Feature Courtyard, French Doors, Garden, Irrigation System, Lighting, Shade Shutter(s), Sliding Doors
Garage Spaces 2.0
Utilities Available BB/HS Internet Available, Cable Connected, Electricity Connected, Fire Hydrant, Natural Gas Connected, Phone Available, Public, Sewer Connected, Solar, Street Lights, Water Available, Water Connected
Roof Type Shingle
Attached Garage true
Garage true
Private Pool No
Building
Entry Level One
Foundation Slab
Lot Size Range 1/4 to less than 1/2
Sewer Public Sewer
Water None
Structure Type Block,HardiPlank Type,Stone,Stucco
New Construction false
Schools
Elementary Schools Brookshire Elem
Middle Schools Glenridge Middle
High Schools Winter Park High
Others
Senior Community No
Ownership Fee Simple
Acceptable Financing Cash, Conventional
Listing Terms Cash, Conventional
Special Listing Condition None
Virtual Tour https://www.propertypanorama.com/instaview/stellar/O6280397

Find out why customers are choosing LPT Realty to meet their real estate needs
Learn More About LPT Realty






