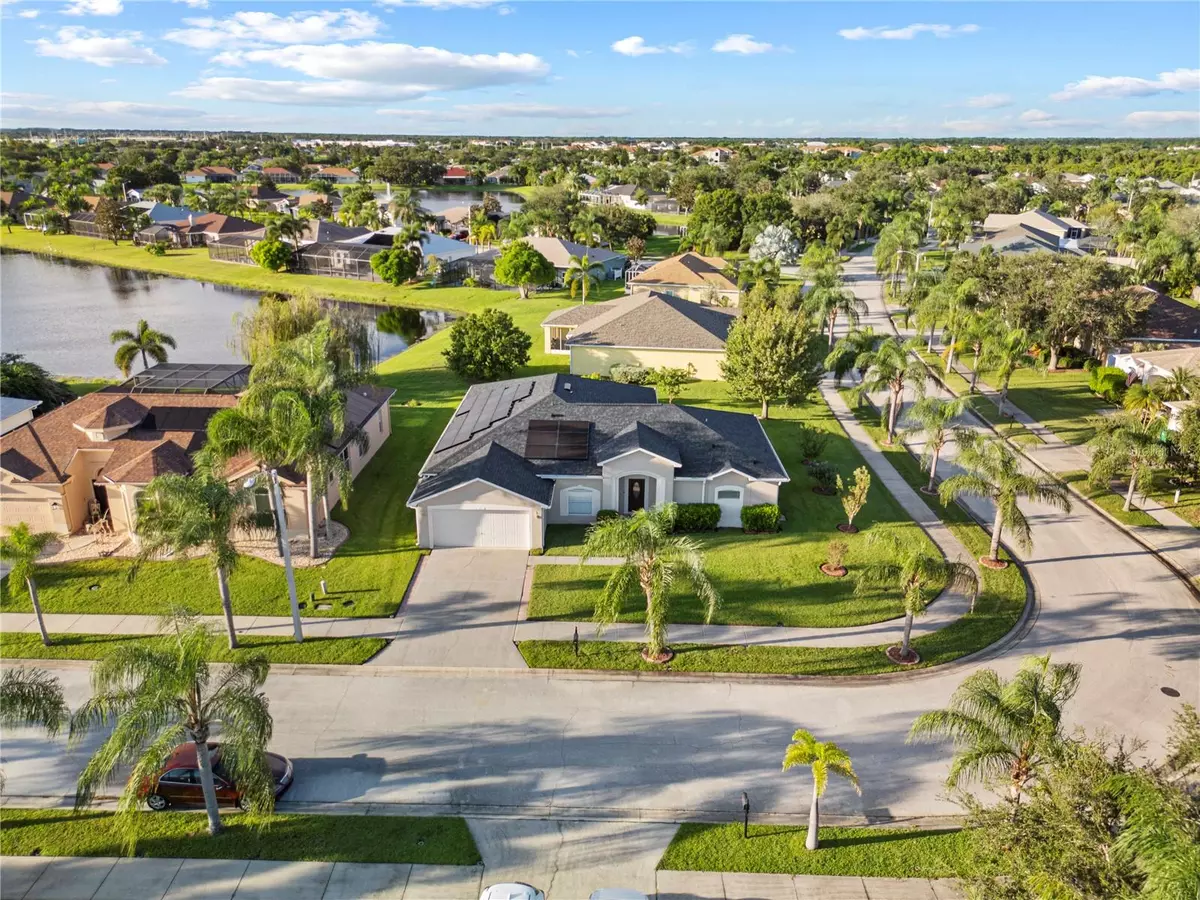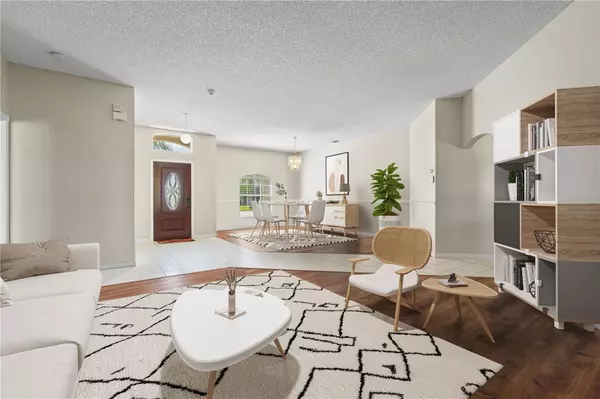3 Beds
2 Baths
2,318 SqFt
3 Beds
2 Baths
2,318 SqFt
Key Details
Property Type Single Family Home
Sub Type Single Family Residence
Listing Status Active
Purchase Type For Sale
Square Footage 2,318 sqft
Price per Sqft $235
Subdivision Cross Creek Phase Two
MLS Listing ID O6280700
Bedrooms 3
Full Baths 2
HOA Fees $350/ann
HOA Y/N Yes
Originating Board Stellar MLS
Year Built 2002
Annual Tax Amount $2,319
Lot Size 10,890 Sqft
Acres 0.25
Property Sub-Type Single Family Residence
Property Description
Step inside to an inviting open layout bathed in natural light, creating a warm and welcoming atmosphere. Gorgeous tile and vinyl plank flooring seamlessly flow through the main living areas, offering durability and easy maintenance. The thoughtfully designed floor plan ensures efficient use of space, providing both comfort and functionality.
Cook like a pro in the stunning chef's kitchen, featuring stainless-steel appliances (2022), high-end granite countertops, and a fabulous breakfast bar. Whether you're making a quick meal or a gourmet feast, the ample counter space and storage make it a dream to work in. The kitchen overlooks the cozy family room, where you can relax, watch your favorite shows, or enjoy quality time with loved ones.
From the living room, gaze out at breathtaking views of the tranquil lake. Step through the sliding glass doors to the home's crown jewel—a MASSIVE patio designed for outdoor living. Sip morning coffee while watching the sunrise, host weekend barbecues, or unwind as the Florida breeze drifts through. The backyard is a true oasis, offering space for gardening, play, or even adding a pool!
When it's time to retreat, the spacious primary suite is your private sanctuary. Featuring plush carpeting, natural light, and enough room for a king-sized bed, it's a space designed for relaxation. The ensuite bathroom is spa-like, boasting double sinks, a remodeled shower, a luxurious soaking tub, a linen closet, and an oversized barn-style door leading to the main closet.
The two additional bedrooms are generously sized, each offering ample closet space and versatility for guests, a home office, or a hobby room. The second bathroom is equally impressive, with modern fixtures and a clean, contemporary design.
One of the standout features of this home is its energy efficiency. Equipped with PAID OFF solar panels, you can enjoy savings of approximately $350 per month on utility bills—putting money back in your pocket while reducing your carbon footprint. Hurricane windows add another layer of protection and efficiency, ensuring comfort year-round.
Major upgrades make this home move-in ready. The roof was replaced in 2020, gutters updated in 2023, and the AC was replaced in 2020 with a brand-new compressor added in 2023. Every detail has been carefully thought out for a worry-free lifestyle.
Located in the vibrant community of Viera, this home offers more than just a beautiful living space—it provides an unparalleled lifestyle. Enjoy easy access to lush parks, walking trails, and the world-famous Brevard Zoo. Shop at The Avenue Viera, featuring trendy boutiques, top-rated restaurants, and entertainment options. With top-rated schools and convenient highway access, everything you need is just minutes away.
Don't miss the opportunity to own this spectacular, energy-efficient home in one of Florida's most desirable locations. Schedule your private showing today and experience the beauty, comfort, and convenience this home has to offer!
Location
State FL
County Brevard
Community Cross Creek Phase Two
Zoning RESI
Interior
Interior Features High Ceilings, Kitchen/Family Room Combo, Living Room/Dining Room Combo, Open Floorplan, Split Bedroom, Stone Counters, Thermostat
Heating Electric
Cooling Central Air
Flooring Carpet, Ceramic Tile, Luxury Vinyl
Fireplace false
Appliance Built-In Oven, Cooktop, Dishwasher, Electric Water Heater, Microwave, Range, Refrigerator
Laundry Laundry Room
Exterior
Exterior Feature Sidewalk, Sliding Doors
Garage Spaces 2.0
Utilities Available Cable Connected, Electricity Connected, Public, Sewer Connected, Water Connected
View Trees/Woods, Water
Roof Type Shingle
Porch Rear Porch, Screened
Attached Garage true
Garage true
Private Pool No
Building
Lot Description Corner Lot
Entry Level One
Foundation Block, Slab
Lot Size Range 1/4 to less than 1/2
Sewer Public Sewer
Water Public
Structure Type Block,Concrete,Stucco
New Construction false
Others
Pets Allowed Yes
Senior Community No
Ownership Fee Simple
Monthly Total Fees $45
Acceptable Financing Cash, Conventional, FHA, VA Loan
Membership Fee Required Required
Listing Terms Cash, Conventional, FHA, VA Loan
Special Listing Condition None
Virtual Tour https://www.propertypanorama.com/instaview/stellar/O6280700

Find out why customers are choosing LPT Realty to meet their real estate needs
Learn More About LPT Realty






