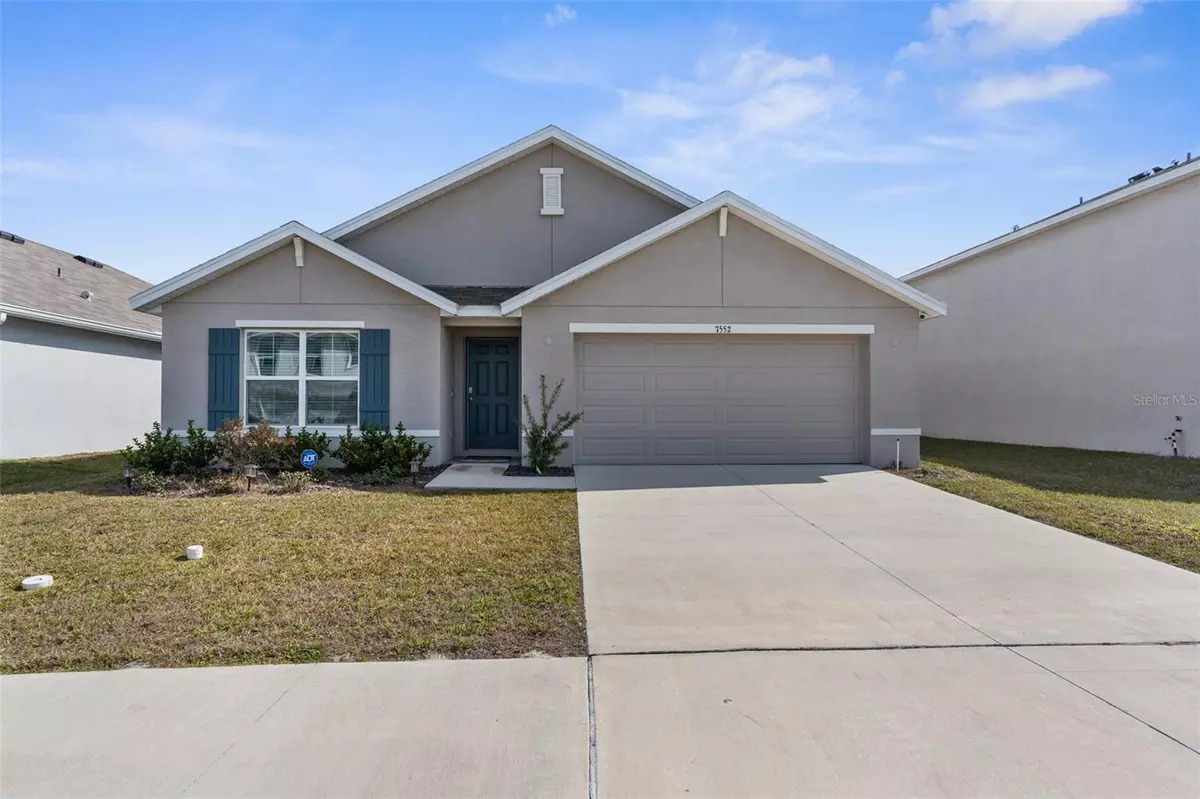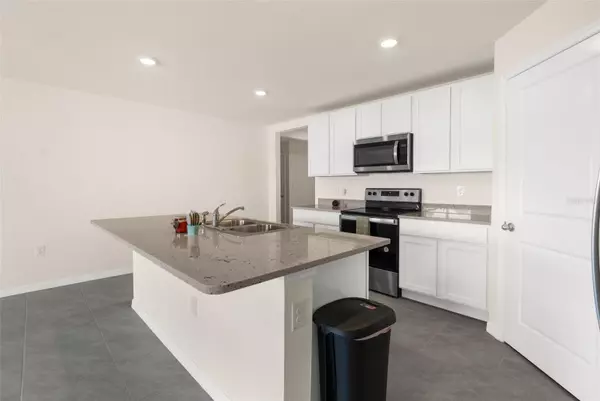4 Beds
2 Baths
1,830 SqFt
4 Beds
2 Baths
1,830 SqFt
Key Details
Property Type Single Family Home
Sub Type Single Family Residence
Listing Status Active
Purchase Type For Sale
Square Footage 1,830 sqft
Price per Sqft $185
Subdivision Waterford
MLS Listing ID W7872410
Bedrooms 4
Full Baths 2
Construction Status Completed
HOA Fees $8/mo
HOA Y/N No
Originating Board Stellar MLS
Year Built 2023
Annual Tax Amount $7,148
Lot Size 6,534 Sqft
Acres 0.15
Property Sub-Type Single Family Residence
Property Description
The master suite features an ensuite bath with a walk-in shower and dual vanities. You will also find a spacious walk-in closet for all your storage needs. With three additional bedrooms and another full bathroom, there is plenty of space for everyone in the family.
But that's not all! This home also boasts an interior laundry room complete with washer and dryer included.
The backyard is fenced in, providing privacy and security for children or pets to play freely.
Location, location, location! This home is situated in the desirable Waterford community where they are currently building fantastic amenities such as a community pool and clubhouse. Plus, it's only one mile from Oak Hill Hospital making it convenient for medical professionals or those seeking easy access to healthcare services.
For commuters, this home couldn't be more ideal - just four miles from US 19 for easy commuting options. And when work is over, take advantage of being only four miles from Weeki Wachee Springs or just ten miles away from the Gulf of Mexico where endless fun awaits!
Don't miss out on owning this prime piece of real estate - located just two miles away from tons of dining options, shopping, and entertainment. The opportunities are endless in this desirable location!
Don't wait, schedule your private showing today and make this house your new home!
Location
State FL
County Hernando
Community Waterford
Zoning PUD
Interior
Interior Features Open Floorplan, Split Bedroom, Stone Counters, Thermostat, Walk-In Closet(s)
Heating Central, Electric
Cooling Central Air
Flooring Carpet, Tile
Fireplace false
Appliance Dishwasher, Dryer, Microwave, Range, Refrigerator, Washer
Laundry Inside, Laundry Room
Exterior
Exterior Feature Irrigation System, Lighting, Sidewalk, Sliding Doors
Garage Spaces 2.0
Community Features Clubhouse, Deed Restrictions, Playground, Pool
Utilities Available BB/HS Internet Available, Cable Available, Electricity Connected, Sewer Connected, Underground Utilities, Water Connected
Roof Type Shingle
Attached Garage true
Garage true
Private Pool No
Building
Lot Description Cleared
Story 1
Entry Level One
Foundation Slab
Lot Size Range 0 to less than 1/4
Builder Name DR Horton
Sewer Public Sewer
Water Public
Structure Type Block,Stucco
New Construction false
Construction Status Completed
Schools
Elementary Schools Pine Grove Elementary School
Middle Schools West Hernando Middle School
High Schools Central High School
Others
Pets Allowed Yes
Senior Community No
Ownership Fee Simple
Monthly Total Fees $8
Acceptable Financing Cash, Conventional, FHA, USDA Loan, VA Loan
Membership Fee Required Required
Listing Terms Cash, Conventional, FHA, USDA Loan, VA Loan
Special Listing Condition None

Find out why customers are choosing LPT Realty to meet their real estate needs
Learn More About LPT Realty






