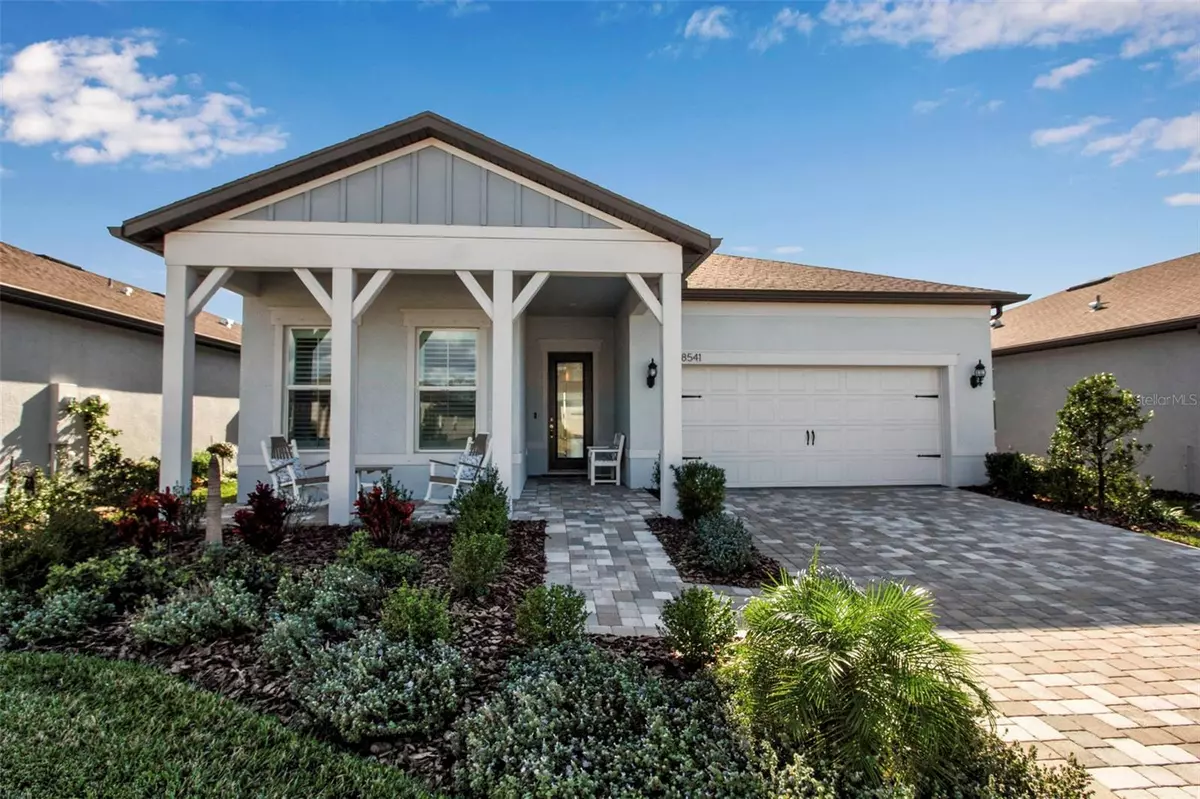2 Beds
3 Baths
2,087 SqFt
2 Beds
3 Baths
2,087 SqFt
Key Details
Property Type Single Family Home
Sub Type Single Family Residence
Listing Status Active
Purchase Type For Sale
Square Footage 2,087 sqft
Price per Sqft $299
Subdivision Del Webb At Bayview Ph Ii Subph A & B
MLS Listing ID A4640395
Bedrooms 2
Full Baths 2
Half Baths 1
Construction Status Completed
HOA Fees $337/mo
HOA Y/N Yes
Originating Board Stellar MLS
Year Built 2023
Annual Tax Amount $7,785
Lot Size 6,098 Sqft
Acres 0.14
Property Sub-Type Single Family Residence
Property Description
Entertain and relax on the spacious lanai, where serene views provide the perfect backdrop for Florida living. The culinary center features a large quartz-topped island, lower kitchen cabinets with convenient pull-out drawers, a massive walk-in pantry, and an extra closet for additional storage. A rare half bath further enhances the thoughtful design.
The oversized primary bedroom serves as a private retreat with not one, but two closets, while the ensuite boasts quartz-topped dual sinks, a walk-in shower with a bench, a linen closet, and a water closet. At the heart of the home, the gathering room, café, and kitchen blend seamlessly to create an inviting space for entertaining family and friends.
This energy-efficient home is equipped with a tankless hot water heater and water softener, ensuring both comfort and sustainability. As part of Del Webb BayView's registered 55+ gated community, your HOA fee covers high-speed Spectrum internet, live-stream TV, lawn and tree maintenance, and mulching, with irrigation managed by the community (a small non-potable water fee from Manatee County applies).
Perfectly situated near world-class dining, shopping, cultural events, and outdoor activities like fishing and boating, this home is just a short drive from the beaches of St. Pete and Anna Maria Island. With Tampa, Clearwater, and Sarasota airports all less than 45 minutes away, your next adventure is always within reach.
Location
State FL
County Manatee
Community Del Webb At Bayview Ph Ii Subph A & B
Zoning PD-R
Rooms
Other Rooms Den/Library/Office, Inside Utility
Interior
Interior Features Ceiling Fans(s), High Ceilings, In Wall Pest System, Open Floorplan, Primary Bedroom Main Floor, Solid Surface Counters, Solid Wood Cabinets, Split Bedroom, Thermostat, Walk-In Closet(s), Window Treatments
Heating Central, Electric
Cooling Central Air
Flooring Tile
Fireplace false
Appliance Built-In Oven, Cooktop, Dishwasher, Disposal, Dryer, Microwave, Refrigerator, Tankless Water Heater, Washer, Water Filtration System
Laundry Electric Dryer Hookup, Gas Dryer Hookup, Inside, Laundry Room, Washer Hookup
Exterior
Exterior Feature Hurricane Shutters, Irrigation System
Parking Features Garage Door Opener
Garage Spaces 2.0
Community Features Association Recreation - Owned, Clubhouse, Community Mailbox, Deed Restrictions, Dog Park, Fitness Center, Gated Community - Guard, Gated Community - No Guard, Golf Carts OK, Irrigation-Reclaimed Water, Pool, Restaurant, Tennis Courts
Utilities Available Electricity Connected, Natural Gas Connected, Sewer Connected, Sprinkler Recycled, Underground Utilities, Water Connected
View Park/Greenbelt
Roof Type Shingle
Porch Covered, Rear Porch, Screened
Attached Garage true
Garage true
Private Pool No
Building
Lot Description Cleared, Conservation Area
Entry Level One
Foundation Slab
Lot Size Range 0 to less than 1/4
Builder Name PULTE
Sewer Public Sewer
Water Public
Architectural Style Coastal, Craftsman
Structure Type Block,Stucco
New Construction false
Construction Status Completed
Schools
High Schools Parrish Community High
Others
Pets Allowed Cats OK, Dogs OK
HOA Fee Include Cable TV,Common Area Taxes,Pool,Escrow Reserves Fund,Fidelity Bond,Internet,Maintenance Grounds,Private Road
Senior Community Yes
Pet Size Extra Large (101+ Lbs.)
Ownership Fee Simple
Monthly Total Fees $337
Acceptable Financing Cash, Conventional, FHA, VA Loan
Membership Fee Required Required
Listing Terms Cash, Conventional, FHA, VA Loan
Num of Pet 3
Special Listing Condition None

Find out why customers are choosing LPT Realty to meet their real estate needs
Learn More About LPT Realty






