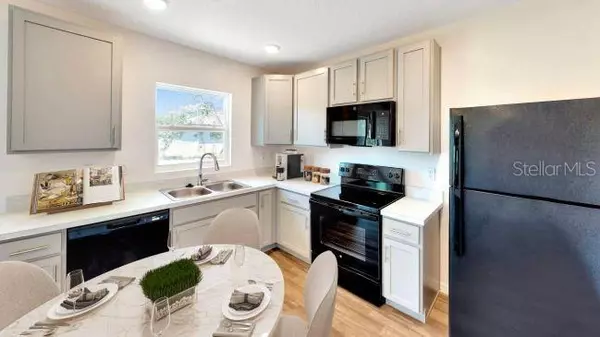3 Beds
2 Baths
1,273 SqFt
3 Beds
2 Baths
1,273 SqFt
Key Details
Property Type Single Family Home
Sub Type Single Family Residence
Listing Status Active
Purchase Type For Sale
Square Footage 1,273 sqft
Price per Sqft $219
Subdivision Poinciana Nbrhd 02 West Village 07
MLS Listing ID O6280990
Bedrooms 3
Full Baths 2
Construction Status Pre-Construction
HOA Fees $90/mo
HOA Y/N Yes
Originating Board Stellar MLS
Year Built 2025
Annual Tax Amount $301
Lot Size 7,840 Sqft
Acres 0.18
Property Sub-Type Single Family Residence
Property Description
The thoughtfully planned floor plan flows seamlessly from the foyer into the main living areas, with two bedrooms positioned at the front for added privacy and the owner's suite at the back, featuring a spacious walk-in closet and an ensuite bathroom with a double vanity for a private retreat.
The open-concept kitchen is both stylish and practical, boasting shaker cabinets, a side-by-side refrigerator, and cordless blinds for a sleek, modern feel. It flows effortlessly into the dining nook and great room, where four LED lights create a bright and inviting space for gathering.
Step outside through the screen door in the great room to enjoy the 10x20 patio slab, perfect for outdoor relaxation and entertaining—ideal for soaking in Florida's year-round sunshine. Ceramic tile flooring extends throughout the main living areas, while plush carpet adds warmth to the bedrooms. The laundry room is fully equipped with a washer and dryer, making daily chores a breeze.
Smart home features, including Deako switches, a keyless entry smart lock, and a Ring Video Doorbell, provide modern convenience, while architectural shingles, and an oversized lot offer durability and extra outdoor space.
With its modern finishes, smart home upgrades, and seamless indoor-outdoor living, this home is truly a must-see. Don't miss your chance—schedule your private tour today!
Location
State FL
County Polk
Community Poinciana Nbrhd 02 West Village 07
Direction W
Interior
Interior Features Eat-in Kitchen, Open Floorplan, Primary Bedroom Main Floor, Split Bedroom, Thermostat, Vaulted Ceiling(s), Walk-In Closet(s)
Heating Central, Electric
Cooling Central Air
Flooring Carpet, Ceramic Tile
Furnishings Unfurnished
Fireplace false
Appliance Dishwasher, Disposal, Dryer, Electric Water Heater, Microwave, Range, Refrigerator
Laundry Laundry Room
Exterior
Exterior Feature Sliding Doors
Parking Features Driveway
Garage Spaces 2.0
Utilities Available Cable Available
Roof Type Other,Shingle
Porch Patio
Attached Garage true
Garage true
Private Pool No
Building
Lot Description Corner Lot, Landscaped
Entry Level One
Foundation Stem Wall
Lot Size Range 0 to less than 1/4
Sewer Public Sewer
Water Public
Architectural Style Florida
Structure Type Vinyl Siding,Wood Frame
New Construction true
Construction Status Pre-Construction
Schools
Elementary Schools Laurel Elementary
Middle Schools Lake Marion Creek Middle
High Schools Haines City Senior High
Others
Pets Allowed Yes
HOA Fee Include Cable TV,Internet
Senior Community No
Ownership Fee Simple
Monthly Total Fees $90
Acceptable Financing Cash, Conventional, FHA, VA Loan
Membership Fee Required Required
Listing Terms Cash, Conventional, FHA, VA Loan
Special Listing Condition None
Virtual Tour https://www.propertypanorama.com/instaview/stellar/O6280990

Find out why customers are choosing LPT Realty to meet their real estate needs
Learn More About LPT Realty






