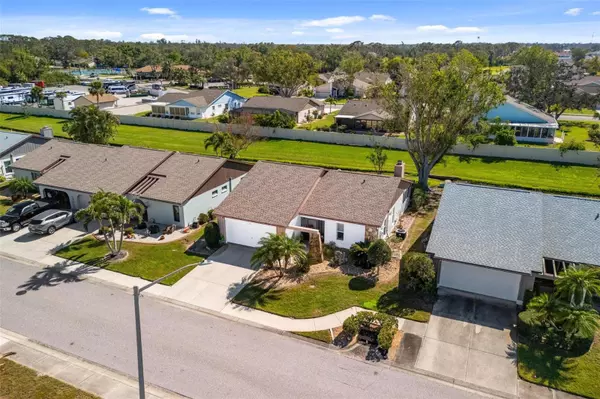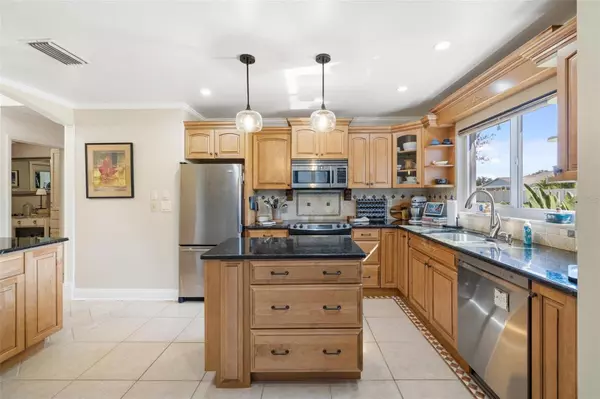2 Beds
2 Baths
1,497 SqFt
2 Beds
2 Baths
1,497 SqFt
Key Details
Property Type Condo
Sub Type Condominium
Listing Status Active
Purchase Type For Sale
Square Footage 1,497 sqft
Price per Sqft $206
Subdivision Foxwood
MLS Listing ID N6137245
Bedrooms 2
Full Baths 2
Condo Fees $1,914
Construction Status Completed
HOA Y/N No
Originating Board Stellar MLS
Year Built 1984
Annual Tax Amount $3,124
Lot Size 3,920 Sqft
Acres 0.09
Lot Dimensions 50X80
Property Sub-Type Condominium
Property Description
Step inside to discover a spacious 1,497 square feet of thoughtfully designed living space. Featuring vaulted ceilings and fresh paint throughout, this (2) two-bedroom, (2) two-bathroom home boasts contemporary and tasteful finishes, along with an open and airy floor plan, perfect for both relaxation and entertaining. And speaking of entertaining, this beautiful kitchen is a complete delight, featuring a plethora of wood cabinets, beautiful stainless steel appliances and ample counter space to inspire all your culinary creations.
Just off the kitchen is the dining room (or sun room - whichever you prefer to use it for). Surrounded by windows, this beautiful room looks out onto the backyard oasis. Featuring a new electronically motored awning, this back patio space offers so much peace to drink your morning coffee or tea while watching the wildlife as you overlook your lush, private backyard. It's also a great space to unwind in the evening as the sun sets.
Stepping back inside into the living space, featuring a beautiful stone wood-burning fireplace and relaxing living area. Retreat to the tranquil owner's suite featuring fresh paint, a new ceiling fan, beautiful wood-like tile floor, and plantation shutters - complete with private en-suite bathroom, offering a serene space to unwind after a day in the sun. This bathroom features a step-in tile shower, modern fixtures, and natural lighting. Just off the bathroom is one of two walk-in closets.
Across the house sits another private living quarter, separated by a pocket door. This versatile second bedroom provides the perfect space for guests, or a home office, catering to your lifestyle needs. Just out of the second bedroom sits the second full bathroom - featuring moderns updates to include gold hardware. This bathroom contains a tub/shower combo for those who rather enjoy soaking in a tub (or washing your fur-baby).
This super CLEAN & SMOKE-FREE home also features a NEW HVAC and UV FILTER (2023), NEW ROOF (2023), & RECOATED PLUMBING (2023). The laundry washer and dryer are accessible in the garage, which has plenty of room to store your decor, tools, and your Grandmother's China!
As a resident of the 55+ FOXWOOD community, you'll have access to a range of amenities, including a sparkling pool, shuffleboard, clubhouse, and tennis courts, enhancing your living experience. This community is very GOLF-CART FRIENDLY and PET-FRIENDLY as well! Located just miles from the majestic Gulf Coast beaches, 537 Foxwood Boulevard offers the perfect blend of comfort, style, and coastal charm. Experience the best of Englewood living in this exceptional home that we hope does't last too long on the market - come and snag this charming coastal cutie today!
Location
State FL
County Sarasota
Community Foxwood
Zoning RSF3
Rooms
Other Rooms Den/Library/Office, Family Room, Florida Room, Inside Utility
Interior
Interior Features Built-in Features, Ceiling Fans(s), Crown Molding, Dry Bar, Eat-in Kitchen, High Ceilings, Living Room/Dining Room Combo, Open Floorplan, Primary Bedroom Main Floor, Skylight(s), Solid Surface Counters, Solid Wood Cabinets, Split Bedroom, Stone Counters, Thermostat, Vaulted Ceiling(s), Walk-In Closet(s), Window Treatments
Heating Central, Electric
Cooling Central Air, Humidity Control
Flooring Carpet, Ceramic Tile, Hardwood, Linoleum
Fireplaces Type Living Room, Wood Burning
Furnishings Unfurnished
Fireplace true
Appliance Convection Oven, Dishwasher, Disposal, Dryer, Electric Water Heater, Ice Maker, Microwave, Range, Refrigerator, Washer
Laundry In Garage
Exterior
Exterior Feature Awning(s), Irrigation System, Lighting, Sliding Doors
Parking Features Driveway, Garage Door Opener
Garage Spaces 2.0
Pool Gunite, Heated, In Ground, Lap
Community Features Association Recreation - Owned, Buyer Approval Required, Clubhouse, Community Mailbox, Deed Restrictions, Golf Carts OK, No Truck/RV/Motorcycle Parking, Pool, Sidewalks, Tennis Courts
Utilities Available BB/HS Internet Available, Cable Available, Cable Connected, Electricity Connected, Phone Available, Public, Sewer Connected, Underground Utilities, Water Connected
Amenities Available Cable TV, Clubhouse, Maintenance, Pool, Recreation Facilities, Shuffleboard Court, Tennis Court(s)
View Park/Greenbelt
Roof Type Shingle
Porch Covered, Enclosed, Front Porch, Patio, Rear Porch
Attached Garage true
Garage true
Private Pool No
Building
Lot Description FloodZone, Greenbelt, Landscaped, Level, Sidewalk, Paved, Private
Story 1
Entry Level One
Foundation Slab
Lot Size Range 0 to less than 1/4
Sewer Public Sewer
Water Public
Architectural Style Florida
Structure Type Block,Stucco
New Construction false
Construction Status Completed
Schools
Elementary Schools Englewood Elementary
Middle Schools L.A. Ainger Middle
High Schools Lemon Bay High
Others
Pets Allowed Yes
HOA Fee Include Cable TV,Common Area Taxes,Pool,Escrow Reserves Fund,Insurance,Internet,Maintenance Structure,Maintenance Grounds,Management,Pest Control,Recreational Facilities,Security,Sewer,Trash
Senior Community Yes
Pet Size Small (16-35 Lbs.)
Ownership Condominium
Monthly Total Fees $638
Acceptable Financing Cash, Conventional, VA Loan
Membership Fee Required Required
Listing Terms Cash, Conventional, VA Loan
Num of Pet 1
Special Listing Condition None
Virtual Tour https://zillow.com/view-imx/7c908287-a244-4b4d-9432-ef071960772e?initialViewType=pano&setAttribution=mls&utm_source=dashboard&wl=1

Find out why customers are choosing LPT Realty to meet their real estate needs
Learn More About LPT Realty






