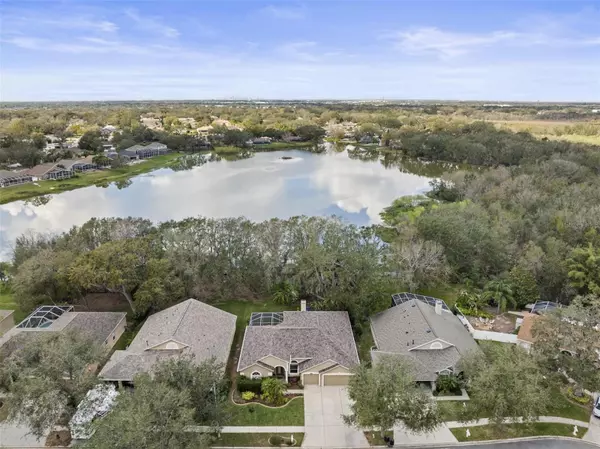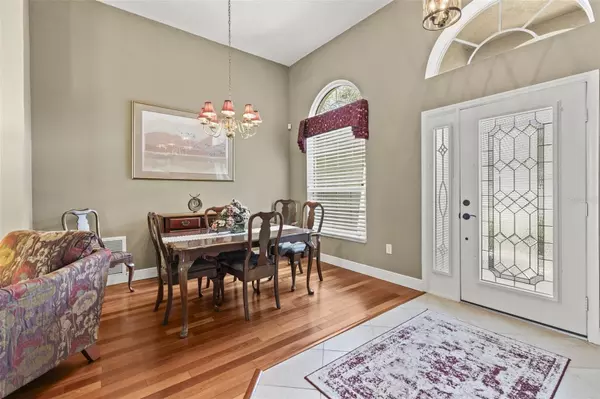4 Beds
3 Baths
2,130 SqFt
4 Beds
3 Baths
2,130 SqFt
Key Details
Property Type Single Family Home
Sub Type Single Family Residence
Listing Status Active
Purchase Type For Sale
Square Footage 2,130 sqft
Price per Sqft $262
Subdivision Hickory Lakes Ph 2
MLS Listing ID TB8350877
Bedrooms 4
Full Baths 3
HOA Fees $724/mo
HOA Y/N Yes
Originating Board Stellar MLS
Year Built 2001
Annual Tax Amount $3,120
Lot Size 0.280 Acres
Acres 0.28
Lot Dimensions 070x175
Property Sub-Type Single Family Residence
Property Description
Situated at the end of a quiet cul-de-sac in the highly desirable Hickory Lake Estates South, this meticulously maintained 4/3/3 home has it all. As you step into the foyer, you will be greeted by the formal living/dining area with its 7-foot picture window (one of three) that provides a panoramic view of Hickory Hammock Lake. Brazilian Cherry engineered hardwood flooring is installed throughout the living area and bedrooms, with porcelain tile in all wet areas. To the left of the formal dining/living room, is the serene and sizable primary suite, complete with sitting area and dual sliders leading to the spacious screened lanai (rescreened in 2024). The adjoining en-suite, with its striking porcelain tile, has separate his and her vanities as well as dual closets. It features a garden tub, separate walk-in shower, and a private commode area. The home's thoughtfully designed split floor plan includes three more bedrooms and two baths. The back bedroom has an adjoining bathroom and could serve as a guest or mother-in-law suite.
At the heart of the home is an open concept designed family room, kitchen, and dining nook surrounded by two additional 7-foot picture windows with lake views. The kitchen area has all stainless-steel appliances, natural gas range, granite countertops and bar, and ample storage with Brazilian cherry cabinets and large pantry. The family room area features a built-in entertainment center, wiring for surround sound and a modern style wood-burning fireplace. Open the pocket sliding glass doors leading to the huge lanai and you can expand your living area and bring the outside in; perfect for entertaining. Step out from the lanai and experience a true backyard oasis. To your right is an open, paver stone patio; an additional area to sit and relax. From here, you are surrounded by beautiful gardens, a bubbling fountain, a view of the lake and the conservation area around it. Follow the paver-lined walkway through a pleasant stand of oaks, down to the lake, where yet another secluded spot awaits you. Lean back (with a cool drink) on one of a pair of Adirondack chairs and appreciate what nature has to offer. From here you can further enjoy the 17 acres of private lake and watch the herons, ducks, ibis, fish hawks and an occasional eagle that make this Florida sanctuary their home.
In addition to all these amenities, is the 3 car garage lined with cabinets and work benches, a pair of overhead storage racks, epoxy coated floor, insulated hurricane rated garage doors (installed in 2024) and best of all, a brand new (2024) Mitsubishi mini system to provide both A/C and heat to make this an all-weather area for your shop, hobby interests, or home gym.
Don't miss out on this unique lakeside retreat and the opportunity to enjoy the comforts of the Florida lifestyle. Schedule a showing today!
Location
State FL
County Hillsborough
Community Hickory Lakes Ph 2
Zoning PD
Rooms
Other Rooms Attic, Formal Living Room Separate, Great Room, Inside Utility
Interior
Interior Features Built-in Features, Ceiling Fans(s), High Ceilings, Split Bedroom, Stone Counters
Heating Central, Heat Pump, Natural Gas
Cooling Central Air
Flooring Hardwood
Fireplaces Type Family Room, Wood Burning
Fireplace true
Appliance Convection Oven, Dishwasher, Disposal, Dryer, Exhaust Fan, Gas Water Heater, Microwave, Range, Refrigerator, Washer, Water Softener
Laundry Inside, Laundry Room
Exterior
Exterior Feature Garden, Irrigation System, Lighting, Private Mailbox, Rain Gutters, Shade Shutter(s), Sprinkler Metered
Garage Spaces 3.0
Pool Gunite
Utilities Available Cable Connected, Electricity Connected, Natural Gas Connected, Sewer Available, Sprinkler Meter, Street Lights
Waterfront Description Lake
View Y/N Yes
Water Access Yes
Water Access Desc Lake
View Water
Roof Type Other
Porch Patio, Rear Porch, Screened
Attached Garage true
Garage true
Private Pool No
Building
Lot Description Conservation Area, Cul-De-Sac, In County, Sidewalk, Street Dead-End, Paved
Entry Level One
Foundation Slab
Lot Size Range 1/4 to less than 1/2
Sewer Public Sewer
Water Public
Architectural Style Florida, Ranch
Structure Type Block,Stucco
New Construction false
Others
Pets Allowed Cats OK, Dogs OK
Senior Community No
Ownership Fee Simple
Monthly Total Fees $724
Membership Fee Required Required
Special Listing Condition None
Virtual Tour https://www.propertypanorama.com/instaview/stellar/TB8350877

Find out why customers are choosing LPT Realty to meet their real estate needs
Learn More About LPT Realty






