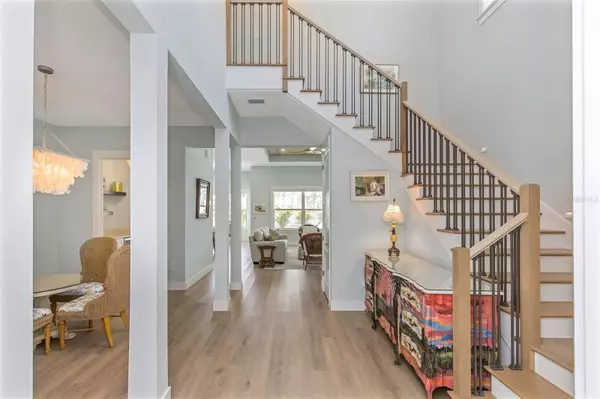4 Beds
4 Baths
2,680 SqFt
4 Beds
4 Baths
2,680 SqFt
Key Details
Property Type Single Family Home
Sub Type Single Family Residence
Listing Status Active
Purchase Type For Sale
Square Footage 2,680 sqft
Price per Sqft $671
Subdivision Espiritu Santo Spgs
MLS Listing ID TB8350838
Bedrooms 4
Full Baths 3
Half Baths 1
Construction Status Completed
HOA Y/N No
Originating Board Stellar MLS
Year Built 2023
Annual Tax Amount $15,736
Lot Size 7,405 Sqft
Acres 0.17
Lot Dimensions 60x120
Property Sub-Type Single Family Residence
Property Description
Step outside, and you'll find a backyard oasis designed for relaxation and entertainment. The saltwater pool features a 10-foot sun shelf with a bubbling fountain and LED lighting, while the 7.5-foot spa offers an adjustable spillover feature for the ultimate unwind. The shelllock ivory patio is both stunning and functional, creating the perfect setting for poolside gatherings. The fully equipped outdoor kitchen includes a 32-inch stainless steel gas grill with rotisserie and smoker tray, granite counters, a stainless steel refrigerator with a locking door, pull-out trash and towel drawers, and ample storage space. A Smart Pentair system ties it all together, allowing you to manage the pool, spa, and lighting with ease.
This home offers incredible versatility. Use it as your full-time residence and enjoy the Florida lifestyle every day, escape to your private vacation retreat, or take advantage of the booming Tampa Bay market and use it as a short-term rental or long-term investment property. The premium finishes, flexible layout, and prime location make it a standout choice for any lifestyle.
Nestled in Safety Harbor, this home is perfectly positioned to enjoy this charming town to the fullest! Take a stroll down the nearby boardwalk to a park with a private beach and a postcard-worthy pier, or launch your kayak from the marina just down the street. Hop in a golf cart for a quick ride to downtown, where trendy restaurants, wine bars, live music, and vibrant street fairs like “3rd Fridays” await. Built with the latest hurricane codes and packed with features that make life effortless, the Coral House is ready for you to live your dream. Don't wait—schedule your private showing today!
Location
State FL
County Pinellas
Community Espiritu Santo Spgs
Rooms
Other Rooms Den/Library/Office, Family Room, Formal Dining Room Separate, Great Room
Interior
Interior Features Cathedral Ceiling(s), Ceiling Fans(s), Eat-in Kitchen, High Ceilings, Kitchen/Family Room Combo, Open Floorplan, Primary Bedroom Main Floor, Solid Surface Counters, Stone Counters, Thermostat, Vaulted Ceiling(s), Window Treatments
Heating Central
Cooling Central Air
Flooring Ceramic Tile, Vinyl
Furnishings Negotiable
Fireplace false
Appliance Dishwasher, Disposal, Dryer, Freezer, Ice Maker, Microwave, Range, Range Hood, Refrigerator, Washer, Water Softener, Wine Refrigerator
Laundry Inside, Laundry Room
Exterior
Exterior Feature Outdoor Grill, Outdoor Kitchen
Parking Features Driveway, Garage Door Opener
Garage Spaces 2.0
Fence Fenced, Vinyl
Pool Deck, Heated, In Ground, Lighting, Salt Water, Self Cleaning, Tile
Utilities Available Electricity Connected, Natural Gas Connected, Public, Sewer Connected, Street Lights, Water Connected
View Pool
Roof Type Shingle
Porch Deck
Attached Garage true
Garage true
Private Pool Yes
Building
Lot Description City Limits, Landscaped, Near Marina
Story 2
Entry Level Two
Foundation Slab
Lot Size Range 0 to less than 1/4
Sewer Public Sewer
Water Public
Architectural Style Custom
Structure Type Concrete
New Construction true
Construction Status Completed
Schools
Elementary Schools Safety Harbor Elementary-Pn
Middle Schools Safety Harbor Middle-Pn
High Schools Countryside High-Pn
Others
Senior Community No
Ownership Fee Simple
Acceptable Financing Cash, Conventional
Listing Terms Cash, Conventional
Special Listing Condition None
Virtual Tour https://real-estate-photography-now.aryeo.com/videos/01950072-64d4-7295-8c44-37fdd87dbf95

Find out why customers are choosing LPT Realty to meet their real estate needs
Learn More About LPT Realty






