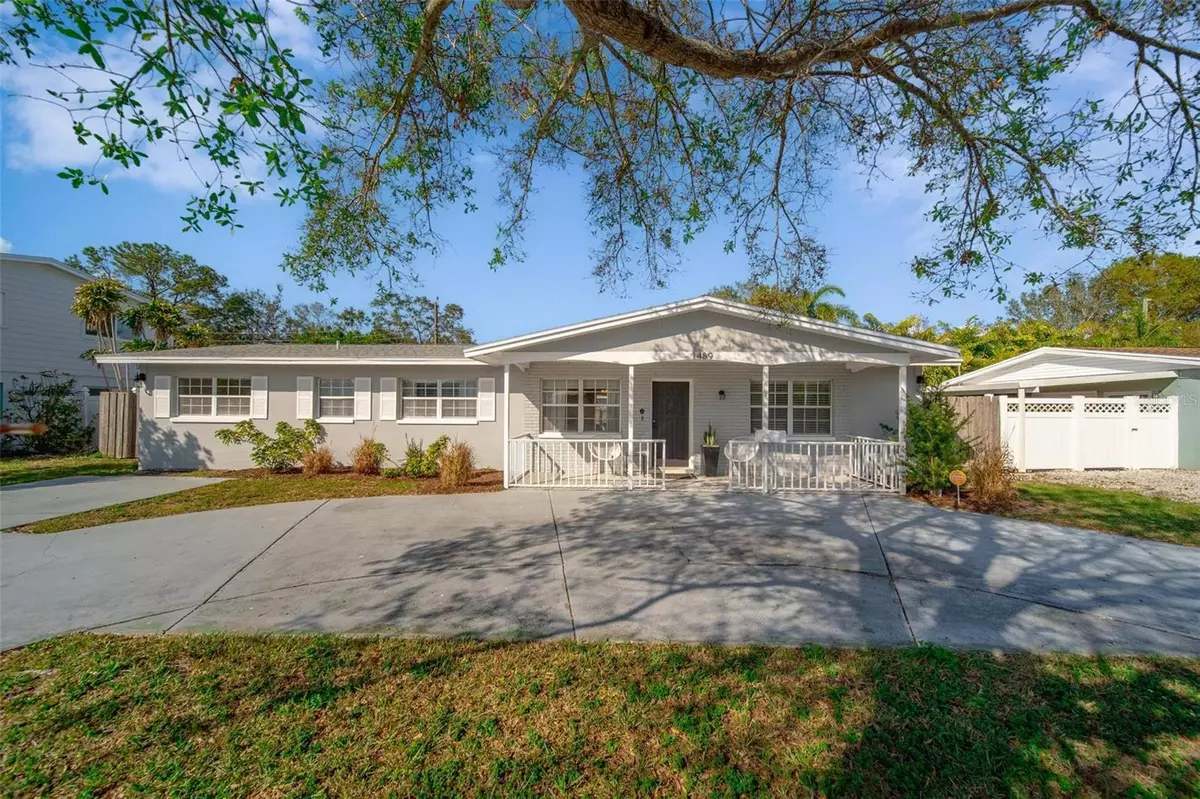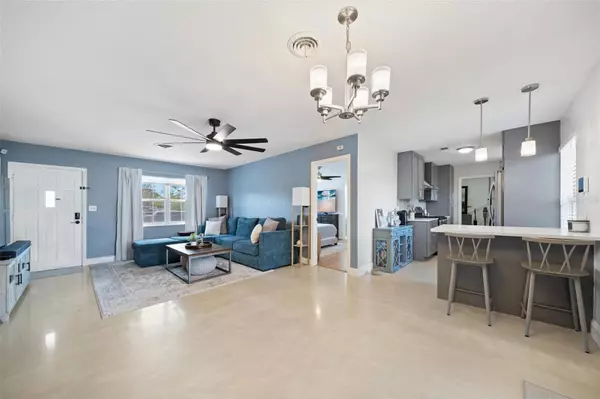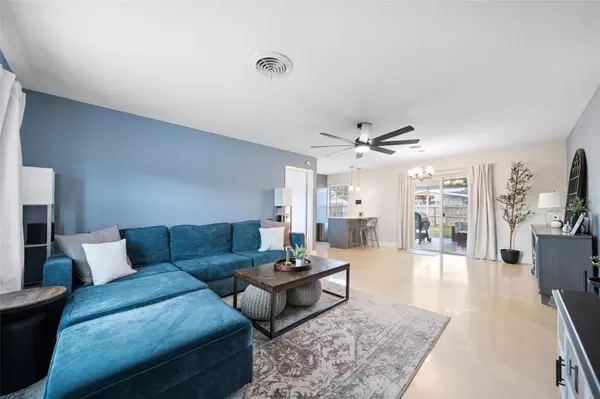4 Beds
2 Baths
1,475 SqFt
4 Beds
2 Baths
1,475 SqFt
Key Details
Property Type Single Family Home
Sub Type Single Family Residence
Listing Status Active
Purchase Type For Sale
Square Footage 1,475 sqft
Price per Sqft $322
Subdivision Winston Park
MLS Listing ID TB8350841
Bedrooms 4
Full Baths 2
HOA Y/N No
Originating Board Stellar MLS
Year Built 1960
Annual Tax Amount $6,090
Lot Size 7,840 Sqft
Acres 0.18
Lot Dimensions 79x100
Property Sub-Type Single Family Residence
Property Description
Welcome to this stunning 4-bedroom home in the heart of St. Petersburg—where modern style meets everyday comfort, and best of all, NO HOA or CDD fees!
Inside, you'll find an inviting open-concept design with sleek polished concrete floors that add a touch of contemporary elegance. The chef-inspired kitchen is a true showstopper—featuring quartz countertops, custom backsplash, 42” soft-close cabinetry, and high-end stainless-steel appliances, including an LG ThinQ refrigerator. The spacious breakfast bar flows effortlessly into the living and dining areas, making entertaining a breeze. Natural light floods every room through newer double-paned windows, enhancing the warmth of this thoughtfully designed triple-split floor plan. The generously sized bedrooms provide space for everyone, while the extra-large utility room offers full-size front-load washer & dryer, plus ample storage. Step outside to your fully fenced backyard oasis—perfect for relaxing, entertaining, or simply enjoying the Florida sunshine. Need extra storage? An oversized shed stays for all your tools, toys, and gear. Major Updates Include: New Roof (2022), A/C (2016), & Gas Water Heater (2010). No flood or storm damage from recent hurricanes.
Located in a prime St. Pete location, this home offers a perfect balance of style, convenience, and tranquility. Don't miss out—schedule your showing today!
Location
State FL
County Pinellas
Community Winston Park
Direction N
Interior
Interior Features Ceiling Fans(s), Eat-in Kitchen, Kitchen/Family Room Combo, Living Room/Dining Room Combo, Stone Counters, Thermostat, Walk-In Closet(s), Window Treatments
Heating Gas
Cooling Central Air
Flooring Ceramic Tile, Concrete, Laminate
Fireplace false
Appliance Dishwasher, Dryer, Gas Water Heater, Microwave, Range, Range Hood, Refrigerator, Washer
Laundry Inside
Exterior
Exterior Feature Lighting, Outdoor Grill, Private Mailbox, Sliding Doors, Storage
Parking Features Circular Driveway, Driveway
Fence Fenced, Wood
Utilities Available BB/HS Internet Available, Cable Available, Electricity Connected, Natural Gas Connected, Sewer Connected, Water Connected
Roof Type Shingle
Porch Covered, Enclosed, Front Porch, Patio, Rear Porch, Screened
Garage false
Private Pool No
Building
Lot Description FloodZone, Sidewalk
Story 1
Entry Level One
Foundation Slab
Lot Size Range 0 to less than 1/4
Sewer Public Sewer
Water Public
Architectural Style Ranch
Structure Type Block
New Construction false
Others
Senior Community No
Ownership Fee Simple
Acceptable Financing Assumable, Cash, Conventional, FHA, VA Loan
Listing Terms Assumable, Cash, Conventional, FHA, VA Loan
Special Listing Condition None
Virtual Tour https://www.propertypanorama.com/instaview/stellar/TB8350841

Find out why customers are choosing LPT Realty to meet their real estate needs
Learn More About LPT Realty






