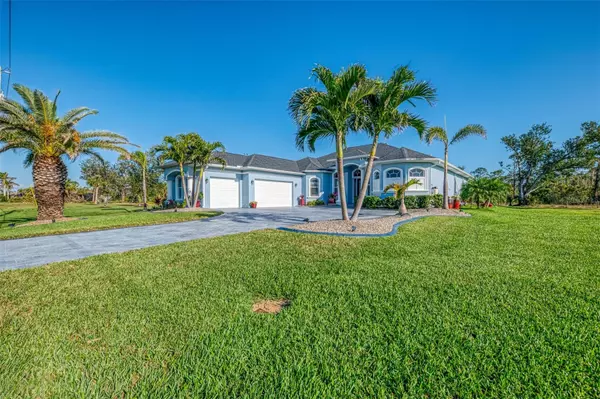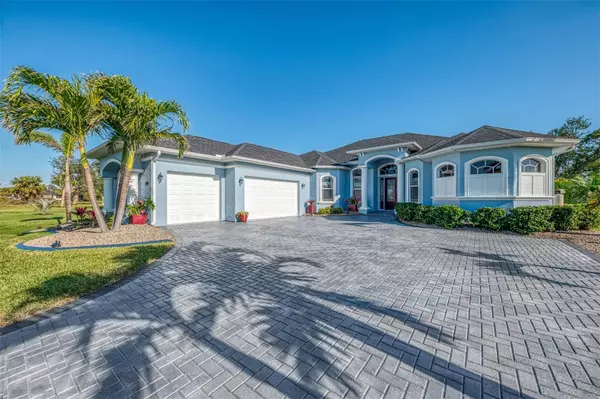4 Beds
3 Baths
2,898 SqFt
4 Beds
3 Baths
2,898 SqFt
Key Details
Property Type Single Family Home
Sub Type Single Family Residence
Listing Status Active
Purchase Type For Sale
Square Footage 2,898 sqft
Price per Sqft $310
Subdivision Rotonda Pine Valley
MLS Listing ID D6140284
Bedrooms 4
Full Baths 2
Half Baths 1
Construction Status Completed
HOA Fees $380/ann
HOA Y/N Yes
Originating Board Stellar MLS
Year Built 2007
Annual Tax Amount $8,991
Lot Size 0.660 Acres
Acres 0.66
Property Sub-Type Single Family Residence
Property Description
The lanai faces the most desirable and sought-after southeast exposure to the sun. The pool area has been completely updated at a cost of $31,000, boasting a Wet Edge Prism Matrix pebble and glass bead finish, waterline tile, block coping, added sun shelf, bench, and a resurfaced lanai. The saltwater pool is heated and also features in-floor pop-up jets for ease of cleaning and an upgraded variable-speed, high-efficiency pool pump and filter. The lanai also features a climate-controlled half bathroom and an outdoor shower.
Other significant updates include designer light fixtures, high-efficiency lights and ceiling fans, new toilets and shower tile niches, a freshly painted exterior, a new roof installed in 2023, Bahama hurricane shutters, a Lennox 25+ Seer 5 Ton HVAC system with a 12,000 BTU mini split, new water heater, well pump, water conditioner, and reverse osmosis system, enhancing the home's efficiency and modern appeal.
Outside, you will find your private oasis with a mix of mature palms, tropical plants, custom curbing, and stone accents. The additional lot (1059) is adorned with palms and fruit trees, including an olive tree. The property backs up to state preserve lands, providing the ultimate privacy and tranquility. Be sure to review the attached list of all the important updates—you'll certainly appreciate them!
Location
State FL
County Charlotte
Community Rotonda Pine Valley
Zoning RSF5
Rooms
Other Rooms Formal Dining Room Separate, Formal Living Room Separate
Interior
Interior Features Ceiling Fans(s), Crown Molding, High Ceilings, Open Floorplan, Solid Surface Counters, Split Bedroom, Tray Ceiling(s), Walk-In Closet(s), Window Treatments
Heating Heat Pump
Cooling Central Air, Mini-Split Unit(s)
Flooring Luxury Vinyl
Furnishings Unfurnished
Fireplace false
Appliance Dishwasher, Disposal, Kitchen Reverse Osmosis System, Microwave
Laundry Inside, Laundry Room
Exterior
Exterior Feature Hurricane Shutters, Irrigation System, Outdoor Kitchen, Outdoor Shower, Rain Gutters, Sliding Doors, Storage
Garage Spaces 3.0
Pool Gunite, Heated, Outside Bath Access, Salt Water
Utilities Available BB/HS Internet Available, Cable Available
View Park/Greenbelt, Trees/Woods
Roof Type Shingle
Porch Covered, Patio
Attached Garage true
Garage true
Private Pool Yes
Building
Lot Description Cleared, Landscaped
Entry Level One
Foundation Block
Lot Size Range 1/2 to less than 1
Sewer Public Sewer
Water Public
Architectural Style Custom
Structure Type Block
New Construction false
Construction Status Completed
Others
Pets Allowed Cats OK, Dogs OK
Senior Community No
Ownership Fee Simple
Monthly Total Fees $31
Acceptable Financing Cash, Conventional, FHA, VA Loan
Membership Fee Required Required
Listing Terms Cash, Conventional, FHA, VA Loan
Special Listing Condition None
Virtual Tour https://portfolio.precision360photography.com/property/1061-boundary-blvd

Find out why customers are choosing LPT Realty to meet their real estate needs
Learn More About LPT Realty






