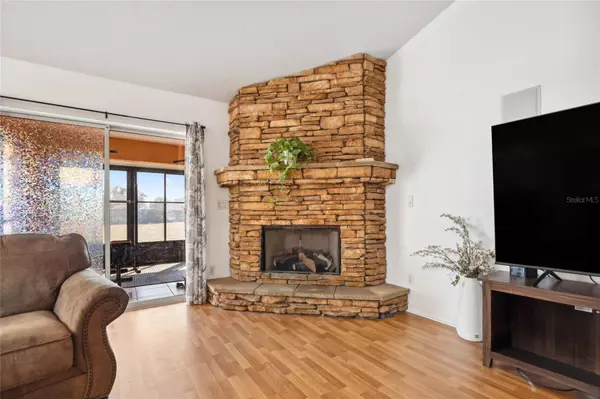5 Beds
3 Baths
2,563 SqFt
5 Beds
3 Baths
2,563 SqFt
Key Details
Property Type Single Family Home
Sub Type Single Family Residence
Listing Status Active
Purchase Type For Sale
Square Footage 2,563 sqft
Price per Sqft $163
Subdivision Ocala Waterway Estate
MLS Listing ID OM695171
Bedrooms 5
Full Baths 3
HOA Y/N No
Originating Board Stellar MLS
Year Built 2004
Annual Tax Amount $401
Lot Size 0.480 Acres
Acres 0.48
Lot Dimensions 100x208
Property Sub-Type Single Family Residence
Property Description
From the moment you step inside, you'll love the open, airy feel with vaulted ceilings, a stunning stacked stone fireplace, and built-in bookshelves that make the living space both cozy and stylish.
The split floor plan offers privacy, and the primary suite is a true retreat with a walk-in shower and jetted tub—perfect for unwinding after a long day. Outside, the fenced backyard is ready for entertaining, featuring two screened-in Florida rooms to enjoy year-round. Plus, the new roof (2020) adds peace of mind!
Located just 25 minutes from the World Equestrian Center (WEC) and with quick access to I-75, this home offers both convenience and tranquility. Don't miss your chance to make it yours!
Location
State FL
County Marion
Community Ocala Waterway Estate
Zoning R1
Rooms
Other Rooms Attic, Den/Library/Office, Florida Room
Interior
Interior Features Ceiling Fans(s), High Ceilings, Living Room/Dining Room Combo, Primary Bedroom Main Floor, Skylight(s), Solid Surface Counters, Split Bedroom, Thermostat, Vaulted Ceiling(s)
Heating Central, Heat Pump
Cooling Central Air
Flooring Laminate, Vinyl
Fireplaces Type Living Room, Stone, Wood Burning
Fireplace true
Appliance Convection Oven, Dishwasher, Disposal, Dryer, Exhaust Fan, Refrigerator, Washer
Laundry Inside
Exterior
Exterior Feature Private Mailbox, Rain Gutters
Parking Features Driveway, Garage Door Opener
Garage Spaces 2.0
Fence Fenced
Utilities Available Private, Sewer Connected, Water Connected
Roof Type Shingle
Porch Screened
Attached Garage true
Garage true
Private Pool No
Building
Lot Description Cul-De-Sac, Private
Story 1
Entry Level One
Foundation Slab
Lot Size Range 1/4 to less than 1/2
Sewer Septic Tank
Water Well
Structure Type Stucco
New Construction false
Schools
Elementary Schools Hammett Bowen Jr. Elementary
Middle Schools Liberty Middle School
High Schools West Port High School
Others
Pets Allowed Yes
Senior Community No
Ownership Fee Simple
Acceptable Financing Cash, Conventional, FHA, VA Loan
Listing Terms Cash, Conventional, FHA, VA Loan
Special Listing Condition None
Virtual Tour https://www.propertypanorama.com/instaview/stellar/OM695171

Find out why customers are choosing LPT Realty to meet their real estate needs
Learn More About LPT Realty






