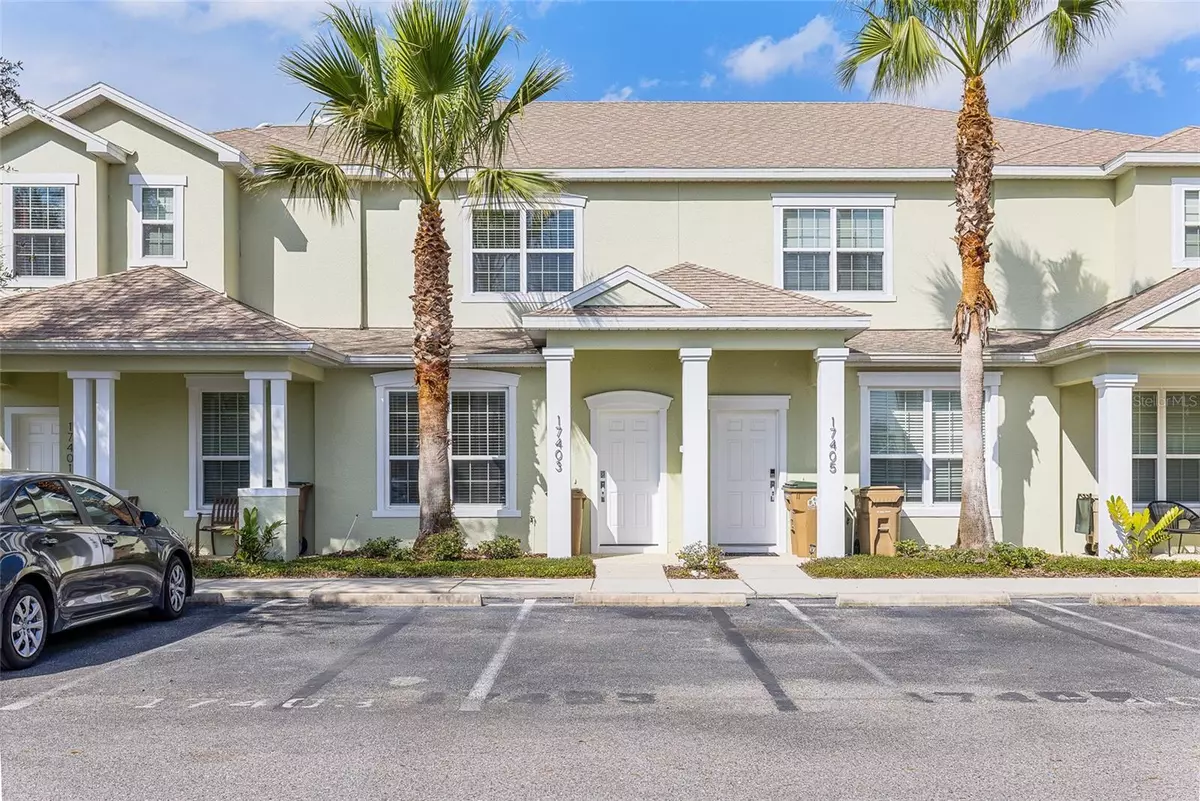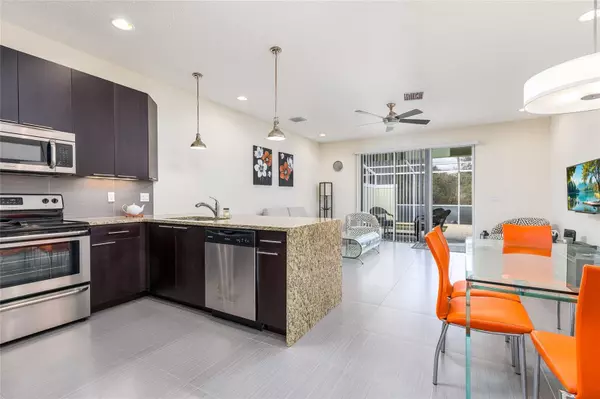3 Beds
3 Baths
1,501 SqFt
3 Beds
3 Baths
1,501 SqFt
Key Details
Property Type Townhouse
Sub Type Townhouse
Listing Status Active
Purchase Type For Sale
Square Footage 1,501 sqft
Price per Sqft $219
Subdivision Serenity At Silver Creek Sub
MLS Listing ID O6280879
Bedrooms 3
Full Baths 3
HOA Fees $350/mo
HOA Y/N Yes
Originating Board Stellar MLS
Year Built 2014
Annual Tax Amount $4,237
Lot Size 1,306 Sqft
Acres 0.03
Lot Dimensions 18x75
Property Sub-Type Townhouse
Property Description
Built in 2014, this pristine property offers a spacious 1,501 square feet of modern living space with three bedrooms and three bathrooms, meticulously maintained and never rented.
Freshly upgraded with a new air conditioning system in March 2024 and stylish new flooring in the downstairs bedroom, stairs, and throughout the upper floor as of October 2023, this home seamlessly combines comfort with modern aesthetics. The open floor plan is accentuated by natural light streaming through large windows, offering stunning views of the lush conservation area.
Located directly opposite the main clubhouse, residents enjoy unparalleled access to top-tier amenities, including a main pool, fully equipped gym, and a vibrant games room. Whether you're enjoying a morning workout or an evening dip in the pool, convenience is just a few steps away.
Although Serenity, built among water, trees and conservation, feels a long way from the amenities and parks of Orlando, it is five minutes from Cagans Crossing, a little more than that to Irlo Bronson Memorial Highway (the 192) and only 20 minutes to Disney.
This home is not just a place to spend your vacation or live full time in, but a peaceful retreat from the busy world. The prime location, coupled with high-end upgrades and exclusive community amenities, makes this a rare find in Clermont's desirable Serenity community. Embrace a lifestyle of comfort and luxury in a home that has it all—style, quality, and an unbeatable location.
Location
State FL
County Lake
Community Serenity At Silver Creek Sub
Zoning PUD
Interior
Interior Features Ceiling Fans(s), Eat-in Kitchen, Kitchen/Family Room Combo, Living Room/Dining Room Combo, Open Floorplan, PrimaryBedroom Upstairs, Stone Counters, Thermostat, Walk-In Closet(s)
Heating Central, Electric
Cooling Central Air
Flooring Carpet, Ceramic Tile
Fireplace false
Appliance Dishwasher, Disposal, Dryer, Electric Water Heater, Microwave, Range, Refrigerator, Washer
Laundry Electric Dryer Hookup, Washer Hookup
Exterior
Exterior Feature Balcony, Courtyard, Irrigation System, Lighting, Private Mailbox, Sidewalk, Sliding Doors
Pool Heated, In Ground, Lighting
Community Features Clubhouse, Community Mailbox, Deed Restrictions, Dog Park, Fitness Center, Playground, Pool, Sidewalks
Utilities Available Cable Connected, Electricity Connected, Public, Sewer Connected, Water Connected
Roof Type Shingle
Garage false
Private Pool Yes
Building
Story 1
Entry Level Two
Foundation Slab
Lot Size Range 0 to less than 1/4
Sewer Public Sewer
Water Public
Architectural Style Contemporary
Structure Type Block,Wood Frame
New Construction false
Schools
Elementary Schools Pine Ridge Elem
Middle Schools Mount Dora Middle
High Schools East Ridge High
Others
Pets Allowed Yes
HOA Fee Include Pool,Maintenance Structure,Maintenance Grounds,Recreational Facilities,Sewer
Senior Community No
Pet Size Medium (36-60 Lbs.)
Ownership Fee Simple
Monthly Total Fees $350
Acceptable Financing Cash, Conventional, FHA, VA Loan
Membership Fee Required Required
Listing Terms Cash, Conventional, FHA, VA Loan
Num of Pet 2
Special Listing Condition None
Virtual Tour https://www.propertypanorama.com/instaview/stellar/O6280879

Find out why customers are choosing LPT Realty to meet their real estate needs
Learn More About LPT Realty






