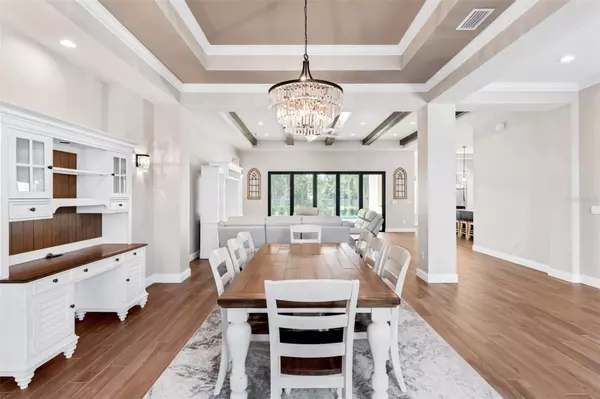4 Beds
4 Baths
3,121 SqFt
4 Beds
4 Baths
3,121 SqFt
Key Details
Property Type Single Family Home
Sub Type Single Family Residence
Listing Status Active
Purchase Type For Sale
Square Footage 3,121 sqft
Price per Sqft $416
Subdivision Belleair Palms
MLS Listing ID TB8351156
Bedrooms 4
Full Baths 3
Half Baths 1
Construction Status Completed
HOA Fees $225/mo
HOA Y/N Yes
Originating Board Stellar MLS
Year Built 2022
Annual Tax Amount $16,976
Lot Size 0.270 Acres
Acres 0.27
Lot Dimensions 65x175
Property Sub-Type Single Family Residence
Property Description
Belleair Palms is an exclusive & gated community featuring gorgeous resort-style homes that will create an oasis of a lifestyle! The open concept living areas allows everyone to be together. The perfect gourmet kitchen boasts gorgeous GE Cafe appliances with a gas stove already included! Feel the cool Florida beach breezes from the open spaces made possible by the IMPACT, Accordion-style pocketing doors that make entertaining seamless.
The large master bedroom has a spa-like ensuite that provides privacy and luxury with a Free-standing tub & walk in shower along with dual walk-in closets. Bedrooms 2 & 3 share a convenient Jack-and-Jill style bathroom with a walk-in shower. The 4th bedroom would make the perfect remote office, in-law or guest suite with a breath-taking picture window, walk-in closet & a private bathroom. Spacious indoor Laundry/mudroom with storage and a sink is located near the generous three-car garage. Outside the gates, it is a short drive to spend the day at the world-famous beaches of Clearwater, gorgeous golf courses, or shop at your local Publix and Boutiques. This private community of four custom-built homes is just around the corner to Eagle Lake Park where you will spend evenings at the dog park or unwind with kayaking. Do not wait, schedule your appointment to view this home before it is too late!
NO Flooding or damage from any hurricanes.
Location
State FL
County Pinellas
Community Belleair Palms
Interior
Interior Features Ceiling Fans(s), Crown Molding, High Ceilings, Living Room/Dining Room Combo, Open Floorplan, Solid Wood Cabinets, Split Bedroom, Stone Counters, Tray Ceiling(s), Vaulted Ceiling(s), Walk-In Closet(s), Window Treatments
Heating Central
Cooling Central Air
Flooring Tile
Fireplace false
Appliance Dishwasher, Disposal, Range, Range Hood, Refrigerator
Laundry Laundry Room
Exterior
Exterior Feature Irrigation System, Lighting, Sidewalk, Sliding Doors
Garage Spaces 3.0
Pool Heated, In Ground
Community Features Gated Community - No Guard
Utilities Available Cable Connected, Electricity Connected, Natural Gas Connected, Public, Sprinkler Well, Street Lights, Water Connected
Amenities Available Gated
Roof Type Shingle
Attached Garage true
Garage true
Private Pool Yes
Building
Story 1
Entry Level One
Foundation Slab
Lot Size Range 1/4 to less than 1/2
Builder Name Mansouri
Sewer Public Sewer
Water Public
Structure Type Block,Stucco
New Construction false
Construction Status Completed
Others
Pets Allowed Yes
HOA Fee Include Maintenance Grounds
Senior Community No
Ownership Fee Simple
Monthly Total Fees $225
Acceptable Financing Cash, Conventional, VA Loan
Membership Fee Required Required
Listing Terms Cash, Conventional, VA Loan
Special Listing Condition None
Virtual Tour https://www.propertypanorama.com/instaview/stellar/TB8351156

Find out why customers are choosing LPT Realty to meet their real estate needs
Learn More About LPT Realty






