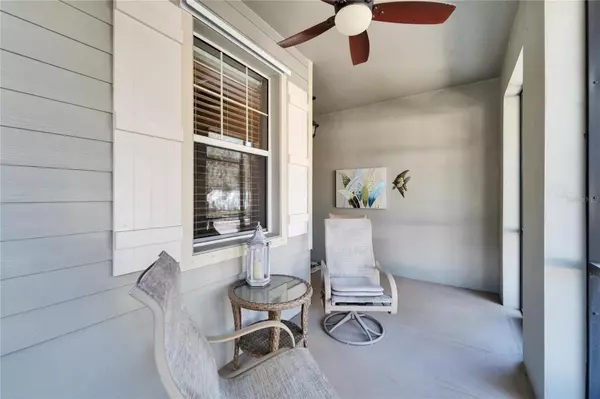3 Beds
2 Baths
2,421 SqFt
3 Beds
2 Baths
2,421 SqFt
Key Details
Property Type Single Family Home
Sub Type Villa
Listing Status Active
Purchase Type For Sale
Square Footage 2,421 sqft
Price per Sqft $264
Subdivision Ravinia Ph 1
MLS Listing ID TB8350990
Bedrooms 3
Full Baths 2
HOA Fees $351/mo
HOA Y/N Yes
Originating Board Stellar MLS
Year Built 2012
Annual Tax Amount $5,640
Lot Size 4,791 Sqft
Acres 0.11
Property Sub-Type Villa
Property Description
From the moment you step inside, you'll be captivated by the meticulous upgrades and designer details that make this home a true masterpiece. A gorgeous marble floor, laid in an elegant French pattern, flows seamlessly throughout the main living areas, perfectly complemented by fresh paint, custom crown molding, and stylish shaker-style interior doors.
The gourmet kitchen is a dream for culinary enthusiasts, completely remodeled to include soft-close cabinetry with roll-out shelves and drawers, breathtaking Quartzite countertops and backsplash, and all-new or newer high-end stainless steel appliances. A spacious walk-in pantry adds to the convenience, making meal preparation effortless. As you cook, enjoy serene views of the private screened courtyard, where a mesmerizing waterfall with fire feature creates a tranquil oasis—ideal for entertaining or unwinding in the evening.
The expansive family room is designed for both comfort and sophistication, featuring a striking built-in fire feature and wall-mounted TV (All TV's convey with the home). Begin your mornings with a cup of coffee on the charming screened front porch, complete with a ceiling fan for year-round enjoyment. Outside, the fenced yard and patio are adorned with majestic palm trees, lush foliage, and a beautifully crafted stone border, creating a picturesque retreat.
Beyond beauty, this home offers peace of mind, with all mechanical systems replaced within the last five years and storm shutters for enhanced protection.
Living in Ravinia means embracing a maintenance-free lifestyle, with exterior upkeep—including roof replacement, exterior painting, lawn care, and landscaping—handled for you. The community's resort-style amenities include a spectacular Lake House with a fitness center, clubhouse with billiards, grilling stations, a breathtaking pool overlooking a catch-and-release fishing lake, a playground, and a dog park.
Perfectly located near Tampa International Airport, Citrus Park, and an array of world-class shopping, dining, and entertainment, this is a rare opportunity to own one of Tampa's finest luxury villas.
Location
State FL
County Hillsborough
Community Ravinia Ph 1
Zoning PD
Interior
Interior Features Ceiling Fans(s), Eat-in Kitchen, Solid Wood Cabinets, Stone Counters, Thermostat, Window Treatments
Heating Electric
Cooling Central Air
Flooring Carpet, Marble
Fireplaces Type Insert
Fireplace false
Appliance Built-In Oven, Cooktop, Dishwasher, Disposal, Dryer, Electric Water Heater, Microwave, Refrigerator, Washer
Laundry Inside, Laundry Room
Exterior
Exterior Feature Courtyard, French Doors, Hurricane Shutters, Irrigation System, Private Mailbox, Sidewalk
Parking Features Driveway, Garage Door Opener
Garage Spaces 2.0
Community Features Clubhouse, Deed Restrictions, Dog Park, Fitness Center, Gated Community - No Guard, Playground, Pool, Sidewalks
Utilities Available Cable Connected, Sewer Connected, Street Lights, Water Connected
Amenities Available Clubhouse, Fitness Center, Gated, Playground
Roof Type Shingle
Porch Front Porch, Screened
Attached Garage true
Garage true
Private Pool No
Building
Entry Level One
Foundation Slab
Lot Size Range 0 to less than 1/4
Sewer Public Sewer
Water Public
Structure Type Block,Stucco
New Construction false
Schools
Elementary Schools Bellamy-Hb
Middle Schools Sergeant Smith Middle-Hb
High Schools Sickles-Hb
Others
Pets Allowed Breed Restrictions, Cats OK, Dogs OK, Number Limit
HOA Fee Include Pool,Maintenance Structure,Maintenance Grounds,Private Road,Recreational Facilities
Senior Community No
Ownership Fee Simple
Monthly Total Fees $351
Acceptable Financing Cash, Conventional, VA Loan
Membership Fee Required Required
Listing Terms Cash, Conventional, VA Loan
Num of Pet 4
Special Listing Condition None
Virtual Tour https://www.propertypanorama.com/instaview/stellar/TB8350990

Find out why customers are choosing LPT Realty to meet their real estate needs
Learn More About LPT Realty






