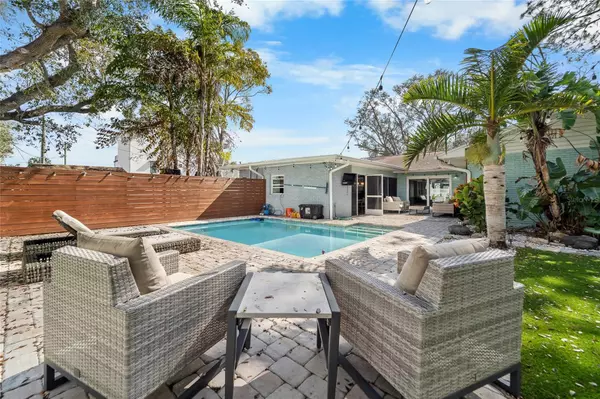4 Beds
3 Baths
1,860 SqFt
4 Beds
3 Baths
1,860 SqFt
Key Details
Property Type Single Family Home
Sub Type Single Family Residence
Listing Status Active
Purchase Type For Sale
Square Footage 1,860 sqft
Price per Sqft $698
Subdivision Byars Thompson Add Davis
MLS Listing ID TB8345904
Bedrooms 4
Full Baths 3
HOA Y/N No
Originating Board Stellar MLS
Year Built 1965
Annual Tax Amount $14,800
Lot Size 9,147 Sqft
Acres 0.21
Property Sub-Type Single Family Residence
Property Description
The existing home, while impacted by flooding during Hurricane Helene the home has been remediated but no repairs or reconstruction has been performed yet therefore the home is being sold in as-is condition, allowing you to either potentially restore the property or design something completely new. The backyard is a playground for all ages and includes a pool with a new pool pump, large paved pool deck, and a turfed play area. The driveway extends the length of the lot and includes a shed, some turf, and parking for a boat and or lots of car storage, and even that Golf cart you will want. With generous space and endless possibilities, this lot is the perfect canvas for your vision.
Davis Islands is known for its family oriented community, charming streets, proximity to downtown Tampa, golf cart accessibility, Yacht Club, public boat launch just minutes away, DI dog park, white sand beach, fine dining, and seasonal festivals in the Davis Island Village. This rare offering on South Davis blvd is ideal for those looking to invest in a prime location with incredible potential.
Don't miss your chance to own a piece of this exclusive neighborhood contact us today to learn more and schedule a showing! contact seller directly 281-608-4970 710sdavisblvd@gmail.com
Location
State FL
County Hillsborough
Community Byars Thompson Add Davis
Zoning RS-60
Interior
Interior Features Ceiling Fans(s), Eat-in Kitchen, Kitchen/Family Room Combo, Open Floorplan, Primary Bedroom Main Floor, Stone Counters, Thermostat, Walk-In Closet(s), Window Treatments
Heating Central, Electric, Heat Pump
Cooling Central Air
Flooring Hardwood, Tile
Fireplace false
Appliance Bar Fridge, Dishwasher, Disposal, Dryer, Electric Water Heater, Exhaust Fan, Ice Maker, Microwave, Range, Range Hood, Refrigerator, Washer, Water Filtration System, Water Softener, Whole House R.O. System, Wine Refrigerator
Laundry Other
Exterior
Exterior Feature Irrigation System, Lighting, Sidewalk, Sliding Doors
Pool Gunite, In Ground
Community Features Airport/Runway, Dog Park, Park, Playground, Pool, Restaurant, Sidewalks
Utilities Available BB/HS Internet Available, Cable Available, Electricity Connected, Fire Hydrant, Sewer Connected, Street Lights, Water Connected
View Y/N Yes
View Water
Roof Type Shingle
Garage false
Private Pool Yes
Building
Entry Level One
Foundation Block
Lot Size Range 0 to less than 1/4
Sewer Public Sewer
Water Public
Architectural Style Cottage
Structure Type Block
New Construction false
Schools
Elementary Schools Gorrie-Hb
Middle Schools Wilson-Hb
High Schools Plant-Hb
Others
Pets Allowed Cats OK, Dogs OK
Senior Community No
Ownership Fee Simple
Acceptable Financing Cash, Conventional, FHA, USDA Loan, VA Loan
Listing Terms Cash, Conventional, FHA, USDA Loan, VA Loan
Special Listing Condition None
Virtual Tour https://www.propertypanorama.com/instaview/stellar/TB8345904

Find out why customers are choosing LPT Realty to meet their real estate needs
Learn More About LPT Realty






