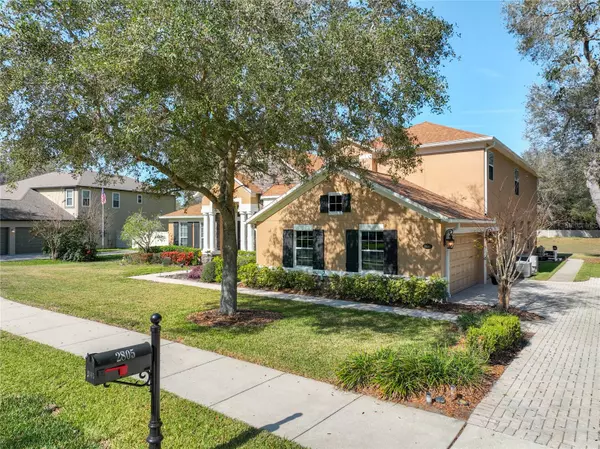4 Beds
4 Baths
3,915 SqFt
4 Beds
4 Baths
3,915 SqFt
Key Details
Property Type Single Family Home
Sub Type Single Family Residence
Listing Status Active
Purchase Type For Sale
Square Footage 3,915 sqft
Price per Sqft $218
Subdivision Wekiva Run
MLS Listing ID O6281861
Bedrooms 4
Full Baths 4
Construction Status Completed
HOA Fees $131/mo
HOA Y/N Yes
Originating Board Stellar MLS
Year Built 2008
Annual Tax Amount $5,188
Lot Size 0.410 Acres
Acres 0.41
Property Sub-Type Single Family Residence
Property Description
Downstairs there are 3 Bedrooms. The Primary Bedrooms separate to itself with Hardwood Flooring, Crown Molding and can comfortably support the largest furniture, including a sitting area for personal reading or to meditate after a long day. The Primary bathroom has a beautiful octagon design with accent lighting, a separate shower and tub, dual vanities, dual walk in closets and is almost as large as the bedroom. On the other side of the house are Bedrooms 2 and 3, which are oversized and have their own Ensuite bathrooms. There is more! Upstairs is a Theatre Room, separate bonus Room and a 4th oversized Bedroom with its ensuite bathroom. I could go on and on, but schedule a showing to see this elegant property for yourself and make it yours for you and your family!
Items that convey include the following: Home Theatre Chairs, 110 inch screen, Popcorn machine, Bonus Room Sectional, 3 in 1 Game Table, 55 inch TV, Sound Bar System,Family room Entertainment Center, Surround Sound Speakers, and 65 inch TV.
Recent Updates: roof 2021, Screen Enclosure 2021, Gutters 2021, Exterior Paint 2021, Kitchen Cabinets Professionally Painted in 2022, Laminate Flooring in 3 Bedrooms and Bonus Room in 2020, Wood Stair Treads in 2020. Property also includes 1 YEAR HOME WARRANTY!
HOME THEATRE ELECTRONIC SOUND SYSTEM DOES NOT CONVEY!
Close proximity to Highway 429, Grocery Shopping, and Apopka Amphitheatre and Sports complex.
Location
State FL
County Orange
Community Wekiva Run
Zoning RSF-1A
Rooms
Other Rooms Bonus Room, Breakfast Room Separate, Den/Library/Office, Formal Dining Room Separate, Formal Living Room Separate, Inside Utility, Media Room
Interior
Interior Features Built-in Features, Cathedral Ceiling(s), Ceiling Fans(s), Coffered Ceiling(s), Crown Molding, Eat-in Kitchen, High Ceilings, Kitchen/Family Room Combo, Living Room/Dining Room Combo, Open Floorplan, Primary Bedroom Main Floor, Solid Wood Cabinets, Stone Counters, Thermostat, Tray Ceiling(s), Walk-In Closet(s), Window Treatments
Heating Electric
Cooling Central Air
Flooring Carpet, Ceramic Tile, Laminate
Furnishings Unfurnished
Fireplace false
Appliance Built-In Oven, Cooktop, Dishwasher, Disposal, Dryer, Electric Water Heater, Exhaust Fan, Microwave, Range, Range Hood, Refrigerator, Washer
Laundry Corridor Access, Electric Dryer Hookup, Laundry Room, Washer Hookup
Exterior
Exterior Feature French Doors, Irrigation System, Lighting, Private Mailbox, Rain Gutters, Sidewalk, Sliding Doors
Garage Spaces 3.0
Pool Gunite, Heated, In Ground
Community Features Deed Restrictions, Gated Community - No Guard, Sidewalks
Utilities Available BB/HS Internet Available, Cable Connected, Electricity Connected, Fiber Optics, Fire Hydrant, Phone Available, Propane, Public, Sewer Connected, Street Lights, Underground Utilities, Water Connected
Amenities Available Gated
View City
Roof Type Shingle
Porch Covered, Deck, Enclosed, Front Porch, Patio, Rear Porch
Attached Garage true
Garage true
Private Pool Yes
Building
Lot Description City Limits, In County, Landscaped, Oversized Lot, Sidewalk, Paved
Story 2
Entry Level Two
Foundation Slab
Lot Size Range 1/4 to less than 1/2
Sewer Public Sewer
Water Public
Architectural Style Contemporary
Structure Type Block,Brick
New Construction false
Construction Status Completed
Schools
Elementary Schools Wolf Lake Elem
Middle Schools Wolf Lake Middle
High Schools Apopka High
Others
Pets Allowed Breed Restrictions, Number Limit
HOA Fee Include Common Area Taxes,Escrow Reserves Fund,Maintenance Structure,Private Road,Security
Senior Community No
Ownership Fee Simple
Monthly Total Fees $131
Acceptable Financing Cash, Conventional, VA Loan
Membership Fee Required Required
Listing Terms Cash, Conventional, VA Loan
Num of Pet 4
Special Listing Condition None
Virtual Tour https://nodalview.com/s/1CAfD21dj3nhuoyGdp4LnO

Find out why customers are choosing LPT Realty to meet their real estate needs
Learn More About LPT Realty






