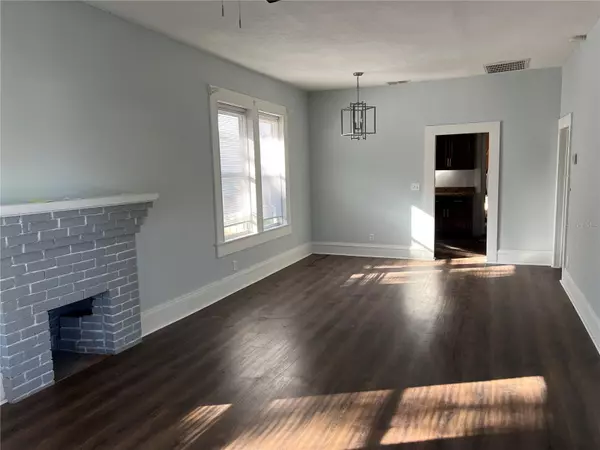4 Beds
3 Baths
1,900 SqFt
4 Beds
3 Baths
1,900 SqFt
Key Details
Property Type Single Family Home
Sub Type Single Family Residence
Listing Status Active
Purchase Type For Sale
Square Footage 1,900 sqft
Price per Sqft $252
Subdivision Piney Woods Add
MLS Listing ID TB8352720
Bedrooms 4
Full Baths 3
Construction Status Fixer
HOA Y/N No
Originating Board Stellar MLS
Year Built 1913
Annual Tax Amount $754
Lot Size 6,098 Sqft
Acres 0.14
Property Sub-Type Single Family Residence
Property Description
Plans Completed, Permits Submitted. End Buyers Only, Cash or Hard Money Only.
Are you looking for your next home project? Look no further than 112 E Emily St, Tampa.
The current home is a fixer-upper with completed plans and permits submitted to turn this home into a stunning 4-bedroom, 3-bath home offering 1,900 sq. ft. of living space. With the groundwork already in place, you can fast-track this project and transform it into a modern masterpiece. Situated in a desirable area of Tampa with easy access to downtown Tampa, this is a fantastic opportunity to add value and generate returns. Don't miss out on this exciting development potential!
Location
State FL
County Hillsborough
Community Piney Woods Add
Zoning RS-50
Interior
Interior Features Ceiling Fans(s), Walk-In Closet(s)
Heating Central
Cooling Central Air
Flooring Other
Fireplace false
Appliance Dishwasher, Microwave, Range, Refrigerator
Laundry Inside
Exterior
Exterior Feature Sidewalk
Utilities Available BB/HS Internet Available, Cable Available, Electricity Available
Roof Type Shingle
Garage false
Private Pool No
Building
Entry Level One
Foundation Slab
Lot Size Range 0 to less than 1/4
Sewer Public Sewer
Water Public
Structure Type Stucco,Wood Frame
New Construction false
Construction Status Fixer
Others
Senior Community No
Ownership Fee Simple
Acceptable Financing Cash
Listing Terms Cash
Special Listing Condition None
Virtual Tour https://www.propertypanorama.com/instaview/stellar/TB8352720

Find out why customers are choosing LPT Realty to meet their real estate needs
Learn More About LPT Realty






