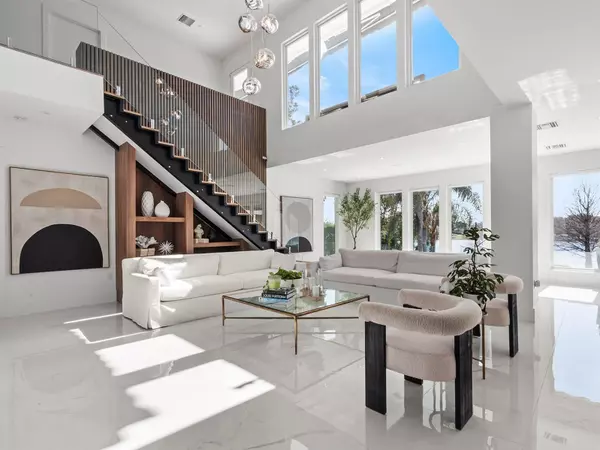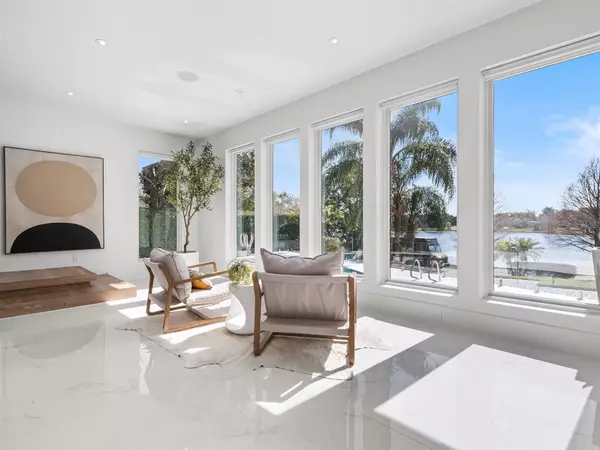5 Beds
6 Baths
5,810 SqFt
5 Beds
6 Baths
5,810 SqFt
Key Details
Property Type Single Family Home
Sub Type Single Family Residence
Listing Status Active
Purchase Type For Sale
Square Footage 5,810 sqft
Price per Sqft $404
Subdivision Sheridan Place
MLS Listing ID O6282525
Bedrooms 5
Full Baths 5
Half Baths 1
HOA Y/N No
Originating Board Stellar MLS
Year Built 2019
Annual Tax Amount $32,259
Lot Size 0.570 Acres
Acres 0.57
Property Sub-Type Single Family Residence
Property Description
The main level features sleek porcelain tile flooring, soaring ceilings, and sun-drenched interiors. Two separate back-to-back fireplaces connect the formal dining area and living room, while the spacious family room is bathed in natural light. The modern kitchen boasts a large island, high-end appliances, a hidden pantry and laundry room, and a built-in coffee maker. The first-floor primary suite offers lake views, a custom walk-in closet, and a spa-like bath with dual sinks, a walk-in shower, and a jetted soaking tub. A versatile flex space adjacent to the suite is ideal for a fitness area, office, or private retreat.
A floating staircase leads to the second level, where a generous bonus room/game room, two additional bedroom suites with walk-in closets and ensuite baths, and another flex room await. The expansive second-floor balcony overlooks the sleek glass-railed pool and provides uninterrupted lake views.
A separate parcel across the street includes a private covered dock on the 21-acre Lake Catherine, perfect for kayaking and paddleboarding. The two-car garage, accessed through a gated rear entry, adds convenience and security. Located in a tranquil, private setting, yet minutes from Maitland's cultural corridor as well as the vibrant shopping and dining of Park Avenue, this exceptional property seamlessly blends contemporary luxury with lakeside tranquility.
Location
State FL
County Orange
Community Sheridan Place
Zoning RSF-2
Rooms
Other Rooms Bonus Room, Den/Library/Office, Family Room, Formal Dining Room Separate, Inside Utility
Interior
Interior Features Built-in Features, Eat-in Kitchen, High Ceilings, Kitchen/Family Room Combo, Open Floorplan, Primary Bedroom Main Floor, Solid Surface Counters, Split Bedroom, Walk-In Closet(s), Window Treatments
Heating Central, Electric, Heat Pump, Zoned
Cooling Central Air, Zoned
Flooring Tile, Wood
Fireplaces Type Living Room, Other, Wood Burning
Fireplace true
Appliance Built-In Oven, Dishwasher, Disposal, Dryer, Microwave, Range, Range Hood, Refrigerator, Tankless Water Heater, Washer, Water Softener, Wine Refrigerator
Laundry Inside, Laundry Room
Exterior
Exterior Feature Balcony, Irrigation System, Lighting, Rain Gutters
Parking Features Driveway, Garage Door Opener, Garage Faces Rear, Oversized
Garage Spaces 2.0
Fence Fenced
Pool Gunite, In Ground
Utilities Available Cable Connected, Electricity Connected, Public, Sewer Connected, Street Lights, Underground Utilities, Water Connected
Waterfront Description Lake
View Y/N Yes
Water Access Yes
Water Access Desc Lake
View Water
Roof Type Shingle
Porch Covered, Patio, Rear Porch
Attached Garage true
Garage true
Private Pool Yes
Building
Lot Description In County, Landscaped, Paved
Story 2
Entry Level Two
Foundation Slab
Lot Size Range 1/2 to less than 1
Sewer Public Sewer
Water Public
Architectural Style Contemporary
Structure Type Stucco
New Construction false
Schools
Elementary Schools Lake Sybelia Elem
Middle Schools Maitland Middle
High Schools Edgewater High
Others
Senior Community No
Ownership Fee Simple
Special Listing Condition None
Virtual Tour https://youtu.be/oG0HL8xwXek

Find out why customers are choosing LPT Realty to meet their real estate needs
Learn More About LPT Realty






