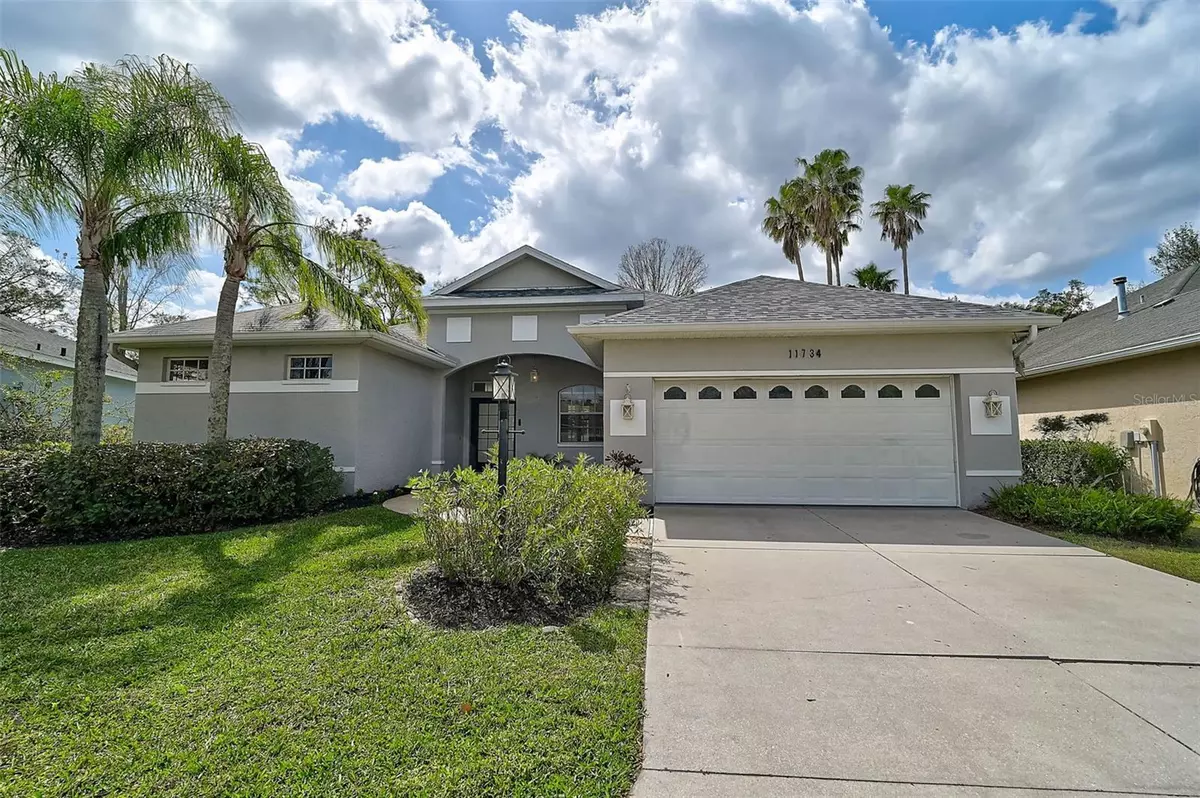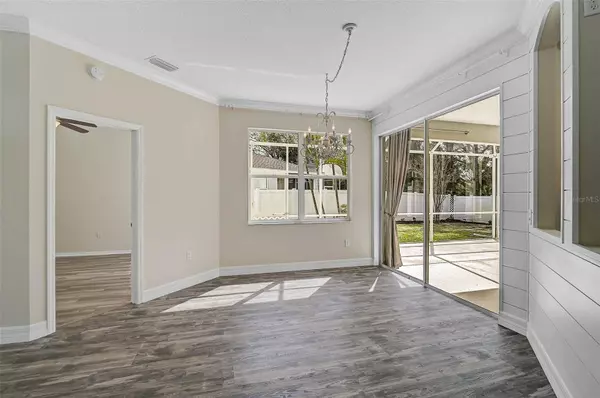4 Beds
3 Baths
1,952 SqFt
4 Beds
3 Baths
1,952 SqFt
Key Details
Property Type Single Family Home
Sub Type Single Family Residence
Listing Status Active
Purchase Type For Sale
Square Footage 1,952 sqft
Price per Sqft $297
Subdivision Summerfield Village Subphase C U1
MLS Listing ID A4640216
Bedrooms 4
Full Baths 3
HOA Fees $102/ann
HOA Y/N Yes
Originating Board Stellar MLS
Year Built 1999
Annual Tax Amount $4,528
Lot Size 7,840 Sqft
Acres 0.18
Property Sub-Type Single Family Residence
Property Description
This true four-bedroom, three-bathroom home features a heated swimming pool and a layout designed for both flow and privacy with a newly enlarged kitchen. The back bedroom has a convenient en-suite bath that opens onto the lanai—perfect for rinsing off after a swim!
Inside, you'll find newer luxury vinyl plank flooring and fresh interior paint, creating a modern and inviting space. The home is also energy-efficient, with fully paid-for solar panels (7.665KW system) installed in 2021, helping keep utility costs low. Plus, the NEW ROOF(installed in 2021) is 100% transferable to the next owner for a one-time fee of just $100.
For year-round comfort, the pool is heated to a perfect temperature even in the cooler months. Situated on an oversized lot, this home offers ample backyard space for children and pets to play.
Located near Summerfield Community Park, you'll have access to basketball courts, tennis courts, and a large sports field, making this a fantastic place to call home!
Location
State FL
County Manatee
Community Summerfield Village Subphase C U1
Zoning PDR/WPE/
Rooms
Other Rooms Den/Library/Office, Inside Utility
Interior
Interior Features Ceiling Fans(s), High Ceilings, Kitchen/Family Room Combo, Split Bedroom
Heating Central, Electric
Cooling Central Air
Flooring Ceramic Tile, Luxury Vinyl
Furnishings Unfurnished
Fireplace false
Appliance Dishwasher, Disposal, Dryer, Gas Water Heater, Microwave, Range, Refrigerator, Washer
Laundry Gas Dryer Hookup, Inside, Washer Hookup
Exterior
Exterior Feature Gray Water System, Irrigation System, Lighting, Rain Gutters, Sidewalk, Sliding Doors
Parking Features Garage Door Opener
Garage Spaces 2.0
Fence Vinyl
Pool Gunite, Heated, In Ground, Screen Enclosure
Community Features Deed Restrictions, Irrigation-Reclaimed Water, Park, Playground, Sidewalks
Utilities Available BB/HS Internet Available, Cable Connected, Electricity Connected, Natural Gas Connected, Public, Sewer Connected, Underground Utilities, Water Connected
Amenities Available Basketball Court, Fence Restrictions, Park, Playground, Recreation Facilities, Trail(s)
Roof Type Shingle
Porch Covered, Patio, Screened
Attached Garage true
Garage true
Private Pool Yes
Building
Lot Description Landscaped, Level, Sidewalk, Paved
Entry Level One
Foundation Slab
Lot Size Range 0 to less than 1/4
Sewer Public Sewer
Water Public
Architectural Style Traditional
Structure Type Block,Cement Siding
New Construction false
Schools
Elementary Schools Mcneal Elementary
Middle Schools Nolan Middle
High Schools Lakewood Ranch High
Others
Pets Allowed Breed Restrictions, Cats OK, Dogs OK, Yes
Senior Community No
Pet Size Extra Large (101+ Lbs.)
Ownership Fee Simple
Monthly Total Fees $8
Acceptable Financing Cash, Conventional, FHA
Membership Fee Required Required
Listing Terms Cash, Conventional, FHA
Num of Pet 2
Special Listing Condition None
Virtual Tour https://my.matterport.com/show/?m=RvNzaNyhvNz&brand=0&mls=1&

Find out why customers are choosing LPT Realty to meet their real estate needs
Learn More About LPT Realty






