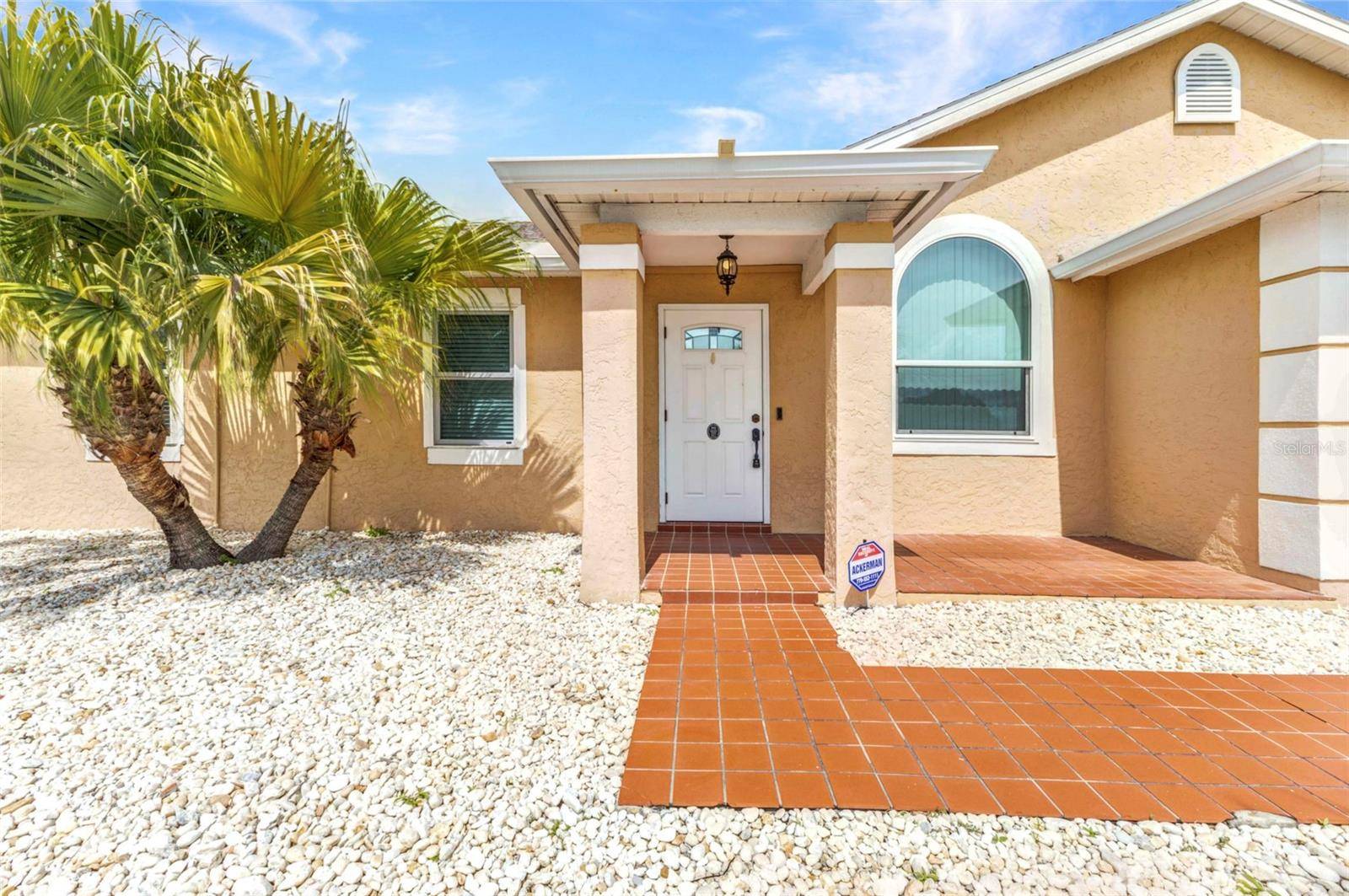3 Beds
2 Baths
1,494 SqFt
3 Beds
2 Baths
1,494 SqFt
Key Details
Property Type Single Family Home
Sub Type Single Family Residence
Listing Status Active
Purchase Type For Sale
Square Footage 1,494 sqft
Price per Sqft $160
Subdivision Port Charlotte Sec 095
MLS Listing ID A4659362
Bedrooms 3
Full Baths 2
Construction Status Completed
HOA Fees $470/ann
HOA Y/N Yes
Annual Recurring Fee 470.0
Year Built 1988
Annual Tax Amount $3,938
Lot Size 10,018 Sqft
Acres 0.23
Lot Dimensions 125 x 80
Property Sub-Type Single Family Residence
Source Stellar MLS
Property Description
A long list of recent improvements ensures lasting value and peace of mind. A new shingle roof was installed in 2023, a fully enclosed Florida room addition was completed in 2020, and hurricane-impact windows were installed throughout the home in 2019. That same year, the home also received multiple new exterior doors, a new garage door, and a fully upgraded HVAC system featuring ductless mini-split air conditioning throughout the entire home—providing efficient, zoned climate control without traditional ductwork. The water heater was replaced in 2022.
Inside, the home is filled with natural light and offers vaulted ceilings, laminate and ceramic tile flooring, and an open-concept layout perfect for everyday living and entertaining. The updated kitchen includes granite countertops, soft-close cabinetry, stainless steel appliances, and a decorative tile backsplash. At the rear of the home, the expansive Florida room adds nearly 400 square feet of bonus living space and is cooled for year-round enjoyment—complete with bar seating, a painted floor, and relaxing views of the backyard and canal.
All bedrooms are located along a central hallway. The spacious primary suite includes an en-suite bath and ample closet space, while two additional bedrooms and a second full bath offers flexible options for guests, office space, or hobbies. The oversized two-car garage features a dedicated laundry area and additional storage. City water is connected.
Located in the deed-restricted community of Gardens of Gulf Cove, residents enjoy access to two amenity centers offering swimming pools, tennis and pickleball courts, shuffleboard, a fitness center, billiards, a library, and more—all for just $470/year. The neighborhood also features sidewalks, scenic lakes, and a welcoming atmosphere just minutes from Englewood Beach, Boca Grande, and all the conveniences of Port Charlotte.
Whether you're looking for a full-time Florida home or a seasonal getaway, this move-in-ready, furnished property delivers comfort, thoughtful upgrades, and a relaxed waterfront lifestyle.
Location
State FL
County Charlotte
Community Port Charlotte Sec 095
Area 33981 - Port Charlotte
Zoning RSF3.5
Rooms
Other Rooms Florida Room
Interior
Interior Features Ceiling Fans(s), Open Floorplan, Solid Wood Cabinets, Stone Counters, Thermostat, Window Treatments
Heating Electric, Heat Pump, Zoned
Cooling Ductless, Zoned
Flooring Concrete, Laminate, Tile
Furnishings Turnkey
Fireplace false
Appliance Dishwasher, Dryer, Electric Water Heater, Microwave, Range, Refrigerator, Washer
Laundry In Garage
Exterior
Exterior Feature Outdoor Grill, Private Mailbox, Rain Gutters, Sidewalk
Parking Features Driveway, Garage Door Opener
Garage Spaces 2.0
Fence Chain Link
Community Features Association Recreation - Owned, Clubhouse, Deed Restrictions, Pool, Sidewalks, Tennis Court(s), Street Lights
Utilities Available Cable Available, Electricity Connected, Public, Water Connected
Amenities Available Clubhouse, Fitness Center, Pickleball Court(s), Recreation Facilities, Shuffleboard Court, Storage, Tennis Court(s)
Waterfront Description Canal - Freshwater
View Y/N Yes
Water Access Yes
Water Access Desc Canal - Freshwater
View Water
Roof Type Shingle
Porch Covered, Patio, Screened
Attached Garage true
Garage true
Private Pool No
Building
Lot Description FloodZone, In County, Landscaped, Sidewalk, Paved
Entry Level One
Foundation Slab
Lot Size Range 0 to less than 1/4
Sewer Public Sewer
Water Public
Structure Type Stucco,Frame
New Construction false
Construction Status Completed
Schools
Elementary Schools Myakka River Elementary
Middle Schools L.A. Ainger Middle
High Schools Lemon Bay High
Others
Pets Allowed Yes
HOA Fee Include Common Area Taxes,Pool,Insurance,Maintenance Grounds,Management,Recreational Facilities
Senior Community No
Ownership Fee Simple
Monthly Total Fees $39
Acceptable Financing Cash, Conventional, FHA, VA Loan
Membership Fee Required Required
Listing Terms Cash, Conventional, FHA, VA Loan
Special Listing Condition None
Virtual Tour https://youtu.be/OMqFnyBFii0

Find out why customers are choosing LPT Realty to meet their real estate needs
Learn More About LPT Realty






