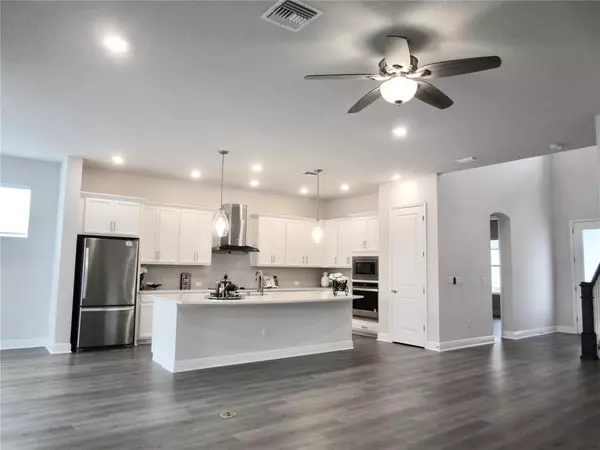$755,000
$759,000
0.5%For more information regarding the value of a property, please contact us for a free consultation.
5 Beds
4 Baths
3,336 SqFt
SOLD DATE : 11/28/2022
Key Details
Sold Price $755,000
Property Type Single Family Home
Sub Type Single Family Residence
Listing Status Sold
Purchase Type For Sale
Square Footage 3,336 sqft
Price per Sqft $226
Subdivision Camila Estates
MLS Listing ID U8173358
Sold Date 11/28/22
Bedrooms 5
Full Baths 4
HOA Fees $205/mo
HOA Y/N Yes
Originating Board Stellar MLS
Year Built 2020
Annual Tax Amount $7,856
Lot Size 6,098 Sqft
Acres 0.14
Property Sub-Type Single Family Residence
Property Description
Like-New Luxury Home (2020) by David Weekley Homes. This home offers 3,334sqft, 5 bedrooms, 4 full baths, a fabulous open floor plan and many high ends finishes, 2 car garage. Featuring generously sized Bedrooms, Kitchen, Bonus Room, Gourmet Entertainer's Kitchen with a large Granite Island, 42" Birch Cabinetry and high end appliances, 8' Doors through the 1st floor, Elegant foyer entry & stairway, Massive family room and Master suite (with a huge wall-in closet), Two bedrooms on the 1st floor, LED lighting package, Crown molding, Walk-in pantry, Granite countertop in all bathrooms, Additional Features include a Smart Home, Tray ceilings, French doors, 5-1/4 inch baseboards, large upstair laundry room with sink, attic storage, screen enclosed back patio. This concrete home is in non-flood zone and is equipped with Low E vinyl double pane windows with corian window sills & screens and hurricane-reinforced shutters. Move-in ready and maintenance-free living! Cami Lake Club is a gated community located in the Westchase/Citrus Park area, just minutes away from Citrus Mall with restaurants and stores, the Veterans Expressway giving easy access to world-famous sports venues, family entertainment, and nightlife. Resident in the Camila lake Club has an access to the Little Halfmoon Lake. Community owns a dock there. Boating/Kayaking/Fishing is all your choice. Please schedule your private showing.
Location
State FL
County Hillsborough
Community Camila Estates
Zoning PD
Interior
Interior Features Ceiling Fans(s), Coffered Ceiling(s), Crown Molding, Eat-in Kitchen, High Ceilings, Living Room/Dining Room Combo, Master Bedroom Upstairs, Open Floorplan, Pest Guard System, Solid Surface Counters, Split Bedroom, Thermostat, Walk-In Closet(s), Window Treatments
Heating Central, Electric
Cooling Central Air, Humidity Control
Flooring Ceramic Tile, Laminate
Furnishings Unfurnished
Fireplace false
Appliance Convection Oven, Cooktop, Dishwasher, Disposal, Dryer, Electric Water Heater, Exhaust Fan, Ice Maker, Microwave, Range, Range Hood, Refrigerator, Washer, Whole House R.O. System
Laundry Inside, Laundry Room
Exterior
Exterior Feature Hurricane Shutters, Irrigation System, Lighting, Sidewalk, Sliding Doors
Garage Spaces 2.0
Community Features Community Mailbox, Deed Restrictions, Gated, Sidewalks
Utilities Available Electricity Connected, Sewer Connected, Street Lights, Water Connected
Amenities Available Boat Slip, Dock, Gated
Water Access 1
Water Access Desc Lake
Roof Type Shingle
Attached Garage true
Garage true
Private Pool No
Building
Lot Description Cul-De-Sac
Entry Level Two
Foundation Slab
Lot Size Range 0 to less than 1/4
Sewer Public Sewer
Water Public
Structure Type Block, Stucco
New Construction false
Schools
Elementary Schools Northwest-Hb
Middle Schools Hill-Hb
High Schools Steinbrenner High School
Others
Pets Allowed Yes
HOA Fee Include Escrow Reserves Fund, Management, Private Road, Security
Senior Community No
Ownership Fee Simple
Monthly Total Fees $205
Acceptable Financing Cash, Conventional, FHA, VA Loan
Membership Fee Required Required
Listing Terms Cash, Conventional, FHA, VA Loan
Special Listing Condition None
Read Less Info
Want to know what your home might be worth? Contact us for a FREE valuation!

Our team is ready to help you sell your home for the highest possible price ASAP

© 2025 My Florida Regional MLS DBA Stellar MLS. All Rights Reserved.
Bought with BHHS FLORIDA PROPERTIES GROUP
Find out why customers are choosing LPT Realty to meet their real estate needs
Learn More About LPT Realty






