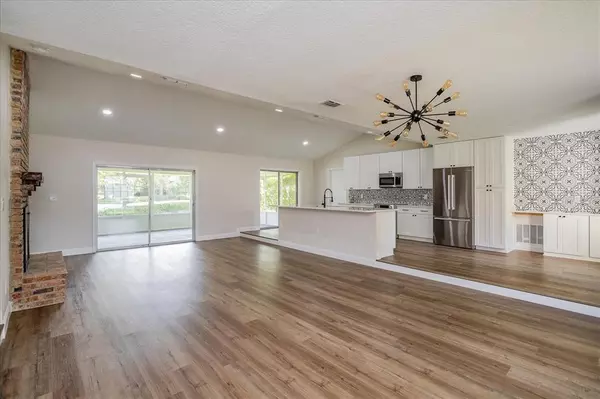$550,000
$535,000
2.8%For more information regarding the value of a property, please contact us for a free consultation.
4 Beds
2 Baths
1,948 SqFt
SOLD DATE : 02/03/2023
Key Details
Sold Price $550,000
Property Type Single Family Home
Sub Type Single Family Residence
Listing Status Sold
Purchase Type For Sale
Square Footage 1,948 sqft
Price per Sqft $282
Subdivision Southernaire
MLS Listing ID O6053448
Sold Date 02/03/23
Bedrooms 4
Full Baths 2
HOA Y/N No
Originating Board Stellar MLS
Year Built 1977
Annual Tax Amount $3,296
Lot Size 0.260 Acres
Acres 0.26
Property Sub-Type Single Family Residence
Property Description
One or more photo(s) has been virtually staged. BUYER FINANCING FELL THROUGH!!! Beautifully renovated 4 bedroom, 2 bath, oversized corner lot home tucked away in Southernaire community near the Conway area and the up and coming Hourglass District! This beautifully crafted house is ready for a new family to call it home. As you enter the home your are greeted with a great open floor plan. Allowing for a creative flow of truly making the space reflect its new owners. Greeted with high ceilings and new kitchen with every detail considered, new appliances included. Master bedroom retreat tucked away towards the end with its own walk in closet and NEW master bathroom suite. Leaving the other 3 bedrooms and secondary bathroom down a separate hallway. Enjoy coffee in the mornings or end the day out in the backyard with its oversized screened patio. No stone was left unturned on this home. Thoughtfully renovated this home boasts NEW AC, NEW Roof, UPDATED PLUMBING and ELECTRICAL both inside and outside panel replaced. Newer Water Heater. Not to mention freshly painted exterior as well. Schedule a showing today to see how we revitalized this hidden gem from the inside out.
SELLER TO ASSIST WITH CLOSING COSTS.
Location
State FL
County Orange
Community Southernaire
Zoning R-1AA
Interior
Interior Features Kitchen/Family Room Combo, Open Floorplan, Skylight(s), Walk-In Closet(s)
Heating Central
Cooling Central Air
Flooring Tile, Vinyl
Fireplace true
Appliance Dishwasher, Electric Water Heater, Microwave, Refrigerator
Exterior
Exterior Feature Lighting, Rain Gutters, Sliding Doors
Garage Spaces 2.0
Utilities Available Cable Available, Electricity Available, Electricity Connected, Sewer Connected, Water Connected
Roof Type Shingle
Attached Garage true
Garage true
Private Pool No
Building
Entry Level One
Foundation Slab
Lot Size Range 1/4 to less than 1/2
Sewer Public Sewer
Water Public
Structure Type Block
New Construction false
Schools
Elementary Schools Pershing Elem
High Schools Boone High
Others
Senior Community No
Ownership Fee Simple
Acceptable Financing Cash, Conventional, VA Loan
Listing Terms Cash, Conventional, VA Loan
Special Listing Condition None
Read Less Info
Want to know what your home might be worth? Contact us for a FREE valuation!

Our team is ready to help you sell your home for the highest possible price ASAP

© 2025 My Florida Regional MLS DBA Stellar MLS. All Rights Reserved.
Bought with IRON VALLEY REAL ESTATE ORLANDO
Find out why customers are choosing LPT Realty to meet their real estate needs
Learn More About LPT Realty






