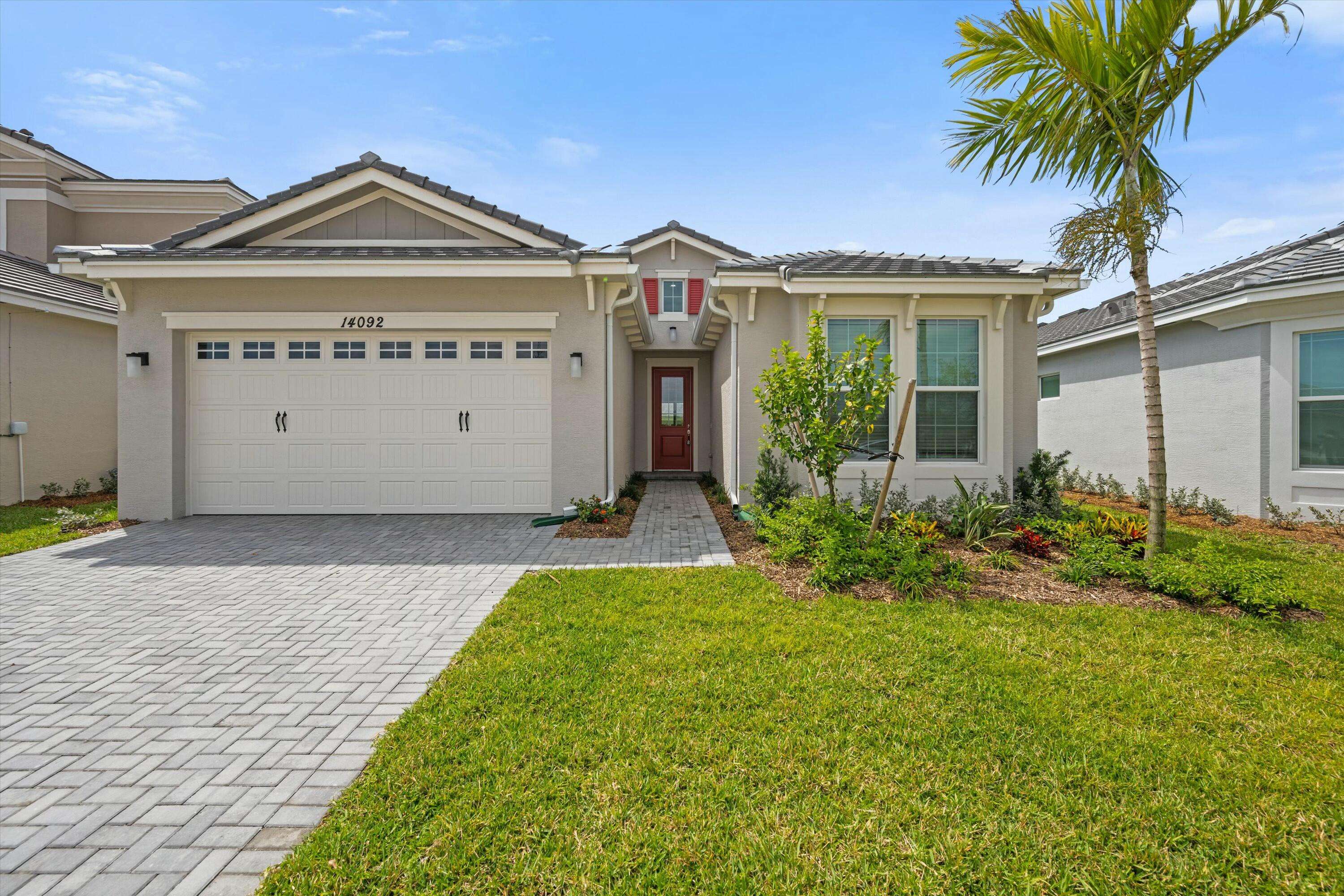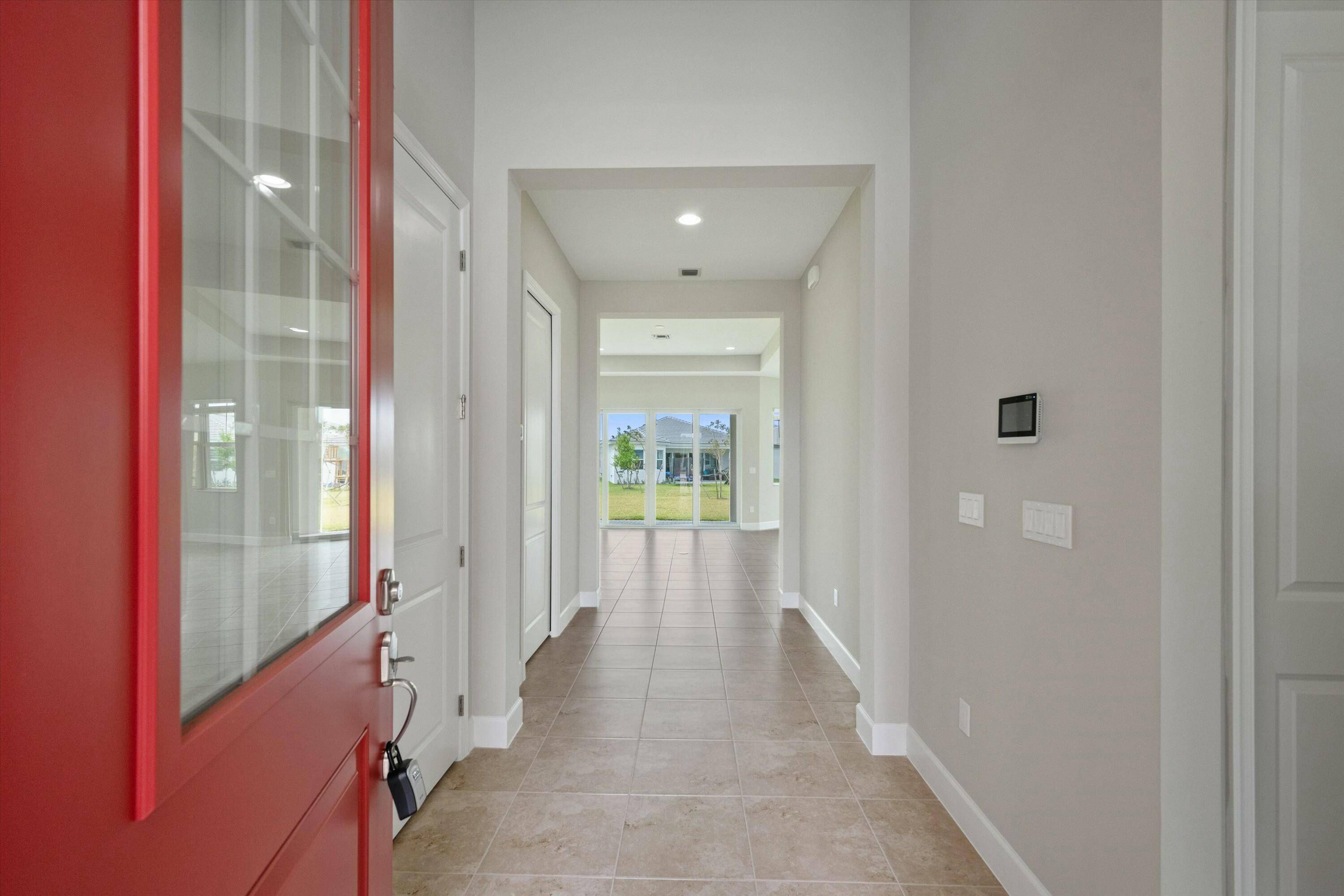Bought with United Realty Group, Inc
$565,000
$575,000
1.7%For more information regarding the value of a property, please contact us for a free consultation.
3 Beds
2 Baths
1,699 SqFt
SOLD DATE : 06/26/2025
Key Details
Sold Price $565,000
Property Type Single Family Home
Sub Type Single Family Detached
Listing Status Sold
Purchase Type For Sale
Square Footage 1,699 sqft
Price per Sqft $332
Subdivision Pines Of Westlake
MLS Listing ID RX-11073035
Sold Date 06/26/25
Style < 4 Floors
Bedrooms 3
Full Baths 2
Construction Status Resale
HOA Fees $123/mo
HOA Y/N Yes
Year Built 2025
Annual Tax Amount $2,785
Tax Year 2024
Lot Size 0.347 Acres
Property Sub-Type Single Family Detached
Property Description
Welcome to this stunning Aster I model home nestled within the highly desirable Pines community of Westlake, FL. This impeccable residence features 3 spacious bedrooms, 2 full baths, and a 2-car garage, thoughtfully designed to offer comfort, convenience, and style.Upon entering, you are greeted by a welcoming foyer boasting beautiful neutral-toned ceramic tile flooring that gracefully extends throughout the living areas, creating a seamless and elegant ambiance. The expansive open floor plan showcases a generous living room area highlighted by abundant natural light pouring in from the full-impact windows and sliding glass doors, ensuring safety and energy efficiency.
Location
State FL
County Palm Beach
Area 5540
Zoning R-1
Rooms
Other Rooms Attic, Family, Great, Laundry-Inside
Master Bath Dual Sinks, Mstr Bdrm - Ground, Separate Shower
Interior
Interior Features Entry Lvl Lvng Area, Foyer, Kitchen Island, Split Bedroom, Walk-in Closet
Heating Central
Cooling Central
Flooring Tile
Furnishings Unfurnished
Exterior
Exterior Feature Auto Sprinkler, Covered Patio, Open Patio, Room for Pool, Zoned Sprinkler
Parking Features 2+ Spaces, Driveway, Garage - Attached, Vehicle Restrictions
Garage Spaces 2.0
Community Features Sold As-Is, Gated Community
Utilities Available Cable, Electric, Public Sewer, Public Water
Amenities Available Basketball, Bike - Jog, Bocce Ball, Cafe/Restaurant, Dog Park, Fitness Trail, Manager on Site, Picnic Area, Playground, Pool, Sidewalks, Street Lights
Waterfront Description None
Water Access Desc No Wake Zone
View Other
Roof Type Concrete Tile
Present Use Sold As-Is
Exposure Northeast
Private Pool No
Building
Lot Description 1/4 to 1/2 Acre, Sidewalks
Story 1.00
Foundation CBS, Concrete
Construction Status Resale
Schools
Elementary Schools Golden Grove Elementary School
Middle Schools Osceola Creek Middle School
High Schools Seminole Ridge Community High School
Others
Pets Allowed Yes
HOA Fee Include Common Areas
Senior Community No Hopa
Restrictions Buyer Approval,Commercial Vehicles Prohibited,Lease OK,Tenant Approval
Security Features Entry Phone,Gate - Unmanned
Acceptable Financing Cash, Conventional, FHA, VA
Horse Property No
Membership Fee Required No
Listing Terms Cash, Conventional, FHA, VA
Financing Cash,Conventional,FHA,VA
Pets Allowed Number Limit
Read Less Info
Want to know what your home might be worth? Contact us for a FREE valuation!

Our team is ready to help you sell your home for the highest possible price ASAP
Find out why customers are choosing LPT Realty to meet their real estate needs
Learn More About LPT Realty






