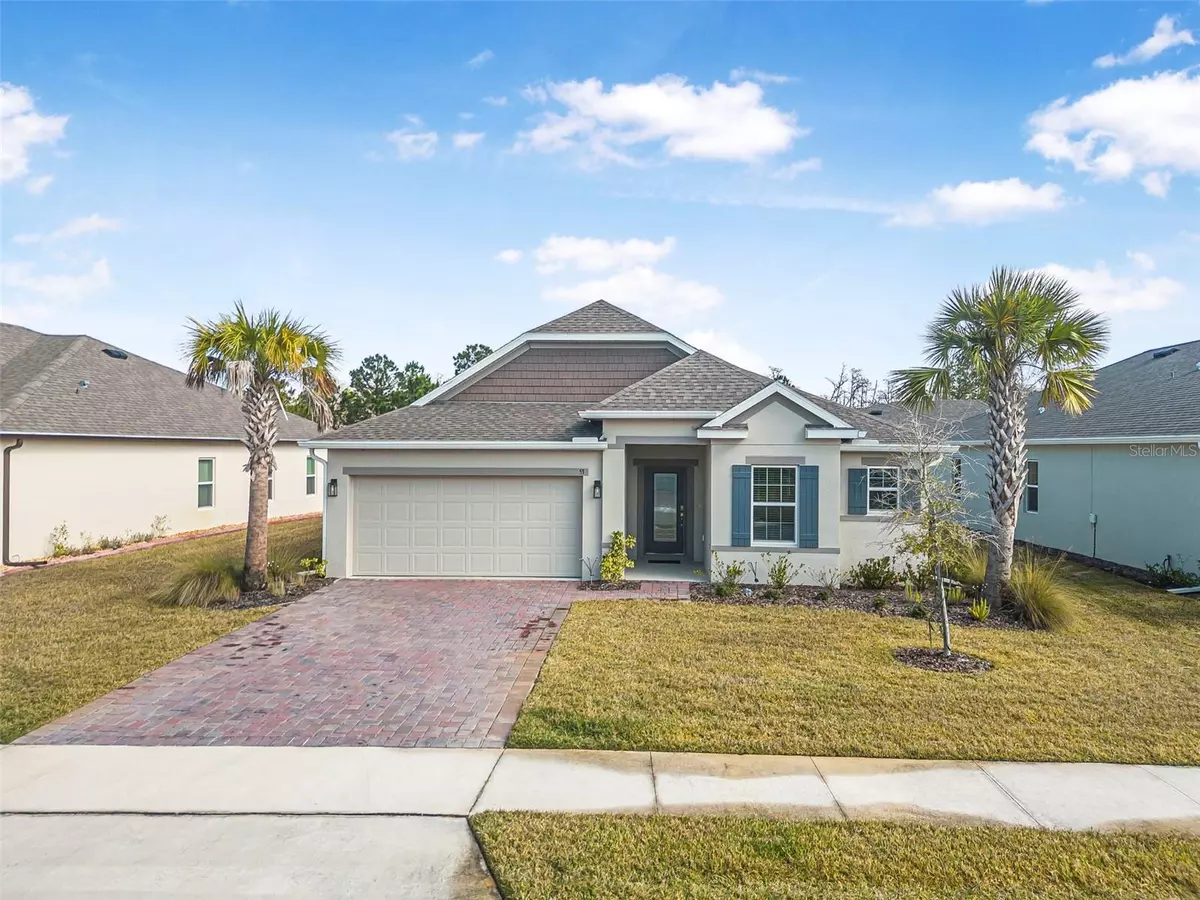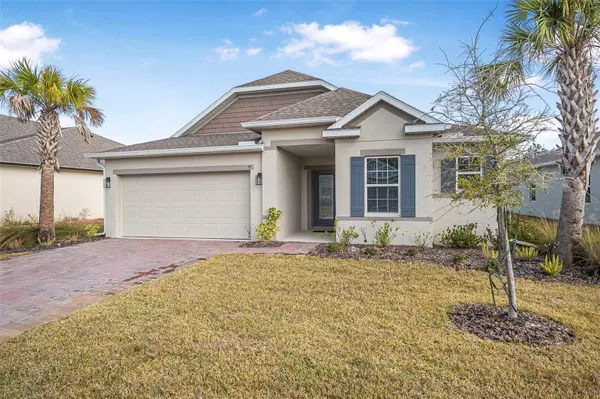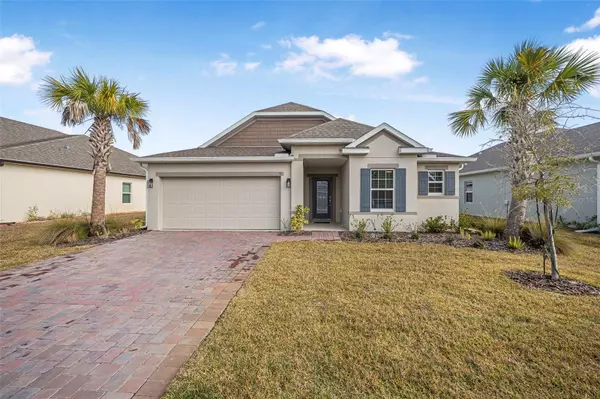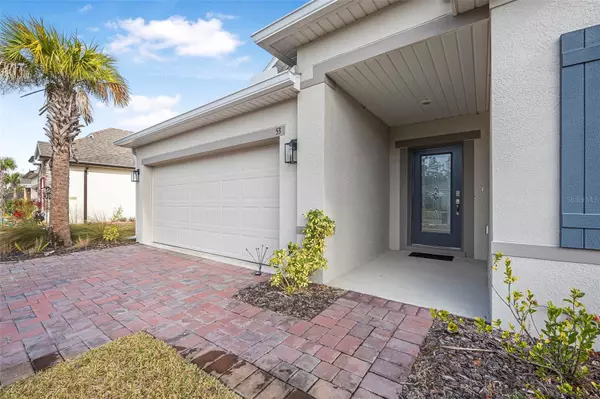3 Beds
2 Baths
1,988 SqFt
3 Beds
2 Baths
1,988 SqFt
Key Details
Property Type Single Family Home
Sub Type Single Family Residence
Listing Status Active
Purchase Type For Sale
Square Footage 1,988 sqft
Price per Sqft $195
Subdivision Huntington Green/Hunters Rdg P
MLS Listing ID FC307212
Bedrooms 3
Full Baths 2
HOA Fees $230/qua
HOA Y/N Yes
Originating Board Stellar MLS
Year Built 2022
Annual Tax Amount $6,261
Lot Size 8,712 Sqft
Acres 0.2
Property Description
Boasting 3 well-appointed bedrooms and 2 pristine bathrooms, this home is the epitome of comfort and style. The open floor plan allows for a seamless flow throughout the living spaces, illuminated by natural light. The kitchen, a culinary dream, features upgraded cabinetry, a vast island perfect for entertaining, stainless steel appliances, and a stunning glass tile backsplash.
The owner's suite is a retreat within itself, complete with a tray ceiling adorned with elegant crown molding, a spacious walk-in closet, and a dual vanity bathroom. Here, you will find a luxurious large shower that includes a bench seat and multiple showerheads, ensuring every day begins with spa-like indulgence.
A versatile bonus room, with chic glass doors, can serve as a peaceful home office or an extra space for hobbies and relaxation. For those who value a low-maintenance lifestyle, this home provides comprehensive services including lawn cutting, tree trimming, and exterior maintenance; leaving you free to enjoy the sunshine and community amenities.
The furniture is negotiable if you would like to add it!
This vibrant community offers more than just a place to live; it's a lifestyle. With access to not just one but three Hunter Ridge clubhouses, in addition to your own clubhouse and pool, your social calendar can be as full as you wish.
Included in your new life here are the basics you should never worry about; basic cable and internet so you stay connected with your world as much or as little as you prefer.
Welcome home to a space that isn't just an address, it's the key to your blissful, sun-filled future.
Location
State FL
County Flagler
Community Huntington Green/Hunters Rdg P
Zoning PUD
Interior
Interior Features Ceiling Fans(s), Living Room/Dining Room Combo, Open Floorplan, Split Bedroom, Walk-In Closet(s)
Heating Central, Electric
Cooling Central Air
Flooring Carpet, Ceramic Tile, Luxury Vinyl
Furnishings Negotiable
Fireplace false
Appliance Dishwasher, Electric Water Heater, Microwave, Range, Refrigerator
Laundry Electric Dryer Hookup, Washer Hookup
Exterior
Exterior Feature Sliding Doors
Garage Spaces 2.0
Utilities Available Cable Available, Electricity Connected, Sewer Connected, Water Connected
Roof Type Shingle
Attached Garage true
Garage true
Private Pool No
Building
Entry Level One
Foundation Slab
Lot Size Range 0 to less than 1/4
Sewer Public Sewer
Water Public
Structure Type Concrete,Stucco
New Construction false
Schools
Elementary Schools Bunnell Elementary
High Schools Flagler-Palm Coast High
Others
Pets Allowed Yes
Senior Community Yes
Ownership Fee Simple
Monthly Total Fees $443
Acceptable Financing Cash, Conventional, FHA, VA Loan
Membership Fee Required Required
Listing Terms Cash, Conventional, FHA, VA Loan
Special Listing Condition None
Virtual Tour https://www.zillow.com/view-3d-home/b499e3d3-f0a0-47a1-b337-fee7a0e59e87?setAttribution=mls&wl=true&utm_source=dashboard

Find out why customers are choosing LPT Realty to meet their real estate needs
Learn More About LPT Realty






