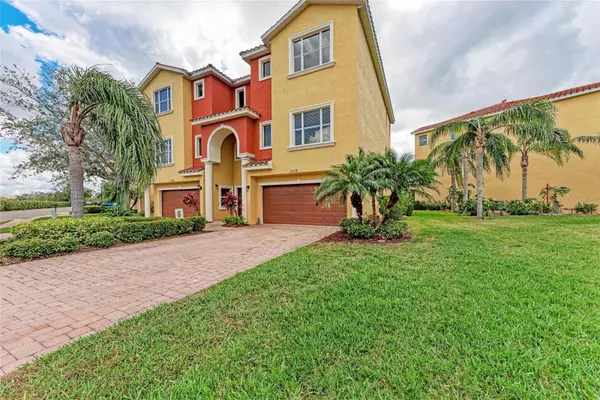4 Beds
4 Baths
2,848 SqFt
4 Beds
4 Baths
2,848 SqFt
Key Details
Property Type Townhouse
Sub Type Townhouse
Listing Status Active
Purchase Type For Sale
Square Footage 2,848 sqft
Price per Sqft $187
Subdivision Hammocks At Riviera Dunes
MLS Listing ID A4639995
Bedrooms 4
Full Baths 4
Construction Status Completed
HOA Fees $2,367/qua
HOA Y/N Yes
Originating Board Stellar MLS
Year Built 2004
Annual Tax Amount $5,441
Lot Size 2,613 Sqft
Acres 0.06
Property Sub-Type Townhouse
Property Description
Upstairs, the private elevator opens to a lavish primary suite with a spa-like en-suite bath, alongside a second en-suite bedroom, with a convenient laundry room tucked between. The expansive balcony spans the entire second level, offering breathtaking views of the courtyard and lake, complete with a natural gas hookup for your grill—ideal for endless outdoor gatherings.
The ground floor is a true gem, offering flexible space for a man cave, she shed, in-law suite, or home office, with sliding doors leading to a lushly landscaped patio and serene lake views.
Residents enjoy exclusive access to top-tier amenities, including two pools, tennis and pickleball courts, a state-of-the-art fitness center, and an 80-acre protected marina with available boat slips, plus an on-site restaurant and bar. The Palmetto Marriott Resort & Spa is already finished. Roof top restaurant and bar with amazing views of the Manatee River.
This maintenance-free home includes HOA coverage for cable, internet, ADT security monitoring, irrigation, flood insurance, landscaping, roof and exterior maintenance, fire sprinkler service, and termite control. Conveniently located just minutes from Gulf Beaches, downtown Bradenton/Sarasota, and multiple airports, 1522 Third Street Circle E invites you to indulge in the ultimate waterfront lifestyle. Don't miss your chance to call this exquisite residence home—schedule your private showing today!
Location
State FL
County Manatee
Community Hammocks At Riviera Dunes
Zoning PDMU
Direction E
Interior
Interior Features Ceiling Fans(s), Elevator, High Ceilings, Kitchen/Family Room Combo, Open Floorplan, PrimaryBedroom Upstairs, Solid Surface Counters, Solid Wood Cabinets, Split Bedroom, Stone Counters, Walk-In Closet(s)
Heating Electric, Natural Gas
Cooling Central Air
Flooring Carpet, Ceramic Tile, Laminate
Fireplace false
Appliance Dishwasher, Disposal, Dryer, Exhaust Fan, Gas Water Heater, Microwave, Range, Range Hood, Refrigerator, Washer
Laundry Inside, Laundry Room, Upper Level
Exterior
Exterior Feature Balcony, Courtyard, Irrigation System, Sidewalk, Sliding Doors
Parking Features Driveway, Garage Door Opener, Ground Level
Garage Spaces 2.0
Community Features Gated Community - No Guard, Pool, Sidewalks
Utilities Available Cable Connected, Electricity Connected, Natural Gas Connected, Phone Available, Sewer Connected, Sprinkler Recycled, Street Lights, Underground Utilities, Water Connected
Amenities Available Cable TV, Elevator(s), Gated, Pool
View Y/N Yes
Water Access Yes
Water Access Desc Marina,River
View Garden, Water
Roof Type Tile
Attached Garage true
Garage true
Private Pool No
Building
Lot Description Sidewalk, Paved, Private
Story 3
Entry Level Three Or More
Foundation Slab
Lot Size Range 0 to less than 1/4
Sewer Public Sewer
Water Public
Architectural Style Mediterranean
Structure Type Block
New Construction false
Construction Status Completed
Others
Pets Allowed Cats OK, Dogs OK, Number Limit
HOA Fee Include Cable TV,Common Area Taxes,Pool,Escrow Reserves Fund,Internet,Maintenance Structure,Maintenance Grounds,Management,Private Road
Senior Community No
Ownership Fee Simple
Monthly Total Fees $929
Acceptable Financing Cash, Conventional
Membership Fee Required Required
Listing Terms Cash, Conventional
Num of Pet 2
Special Listing Condition None
Virtual Tour https://www.propertypanorama.com/instaview/stellar/A4639995

Find out why customers are choosing LPT Realty to meet their real estate needs
Learn More About LPT Realty






