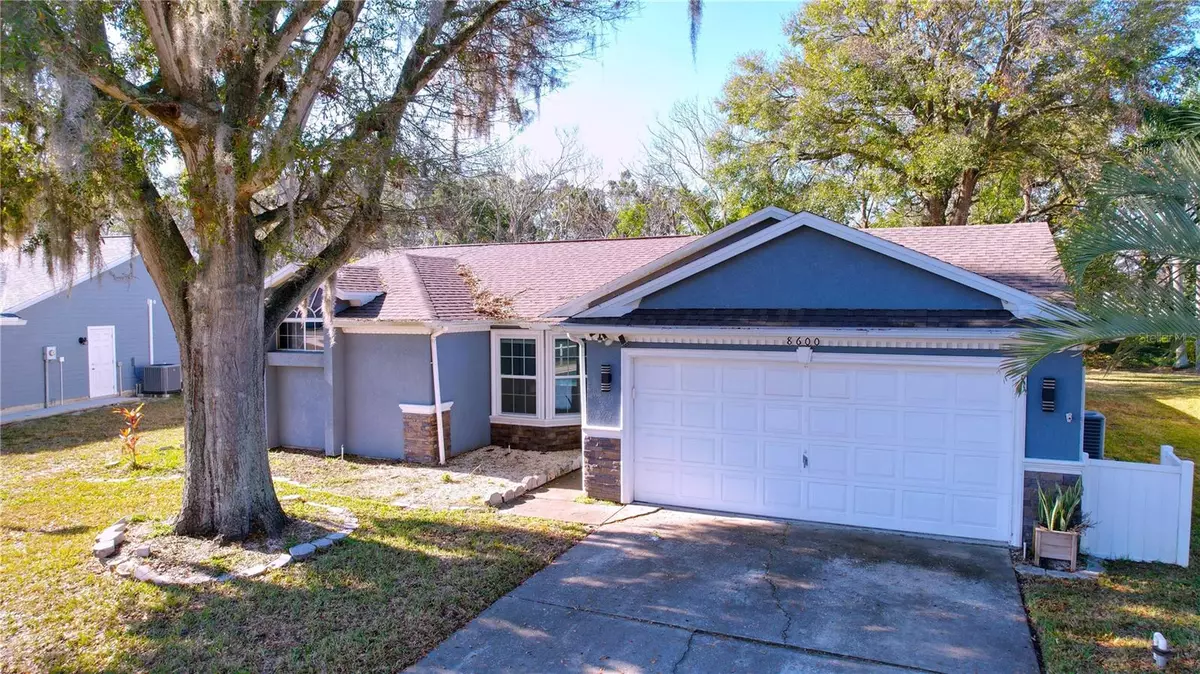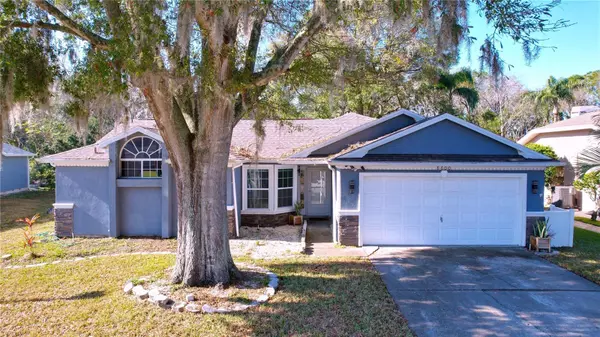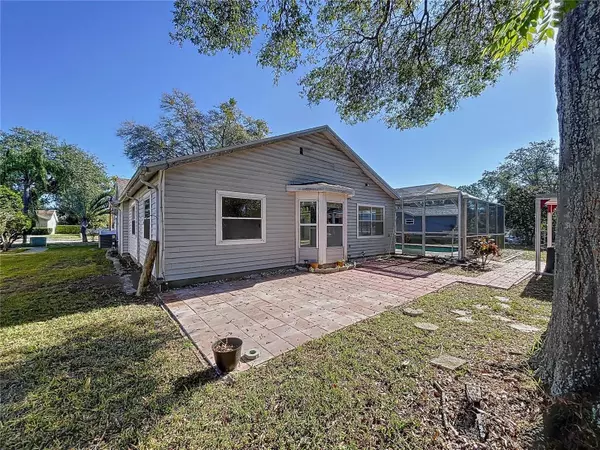4 Beds
2 Baths
1,904 SqFt
4 Beds
2 Baths
1,904 SqFt
Key Details
Property Type Single Family Home
Sub Type Single Family Residence
Listing Status Active
Purchase Type For Sale
Square Footage 1,904 sqft
Price per Sqft $196
Subdivision Berkley Village
MLS Listing ID TB8350308
Bedrooms 4
Full Baths 2
HOA Fees $92/qua
HOA Y/N Yes
Originating Board Stellar MLS
Year Built 1986
Annual Tax Amount $2,633
Lot Size 10,454 Sqft
Acres 0.24
Property Sub-Type Single Family Residence
Property Description
With a split-bedroom floor plan, privacy is ensured in the primary suite, which includes an en suite bathroom with dual vanities and a sliding glass door leading to the pool and covered lanai. Three additional spacious bedrooms and a second full bathroom complete the home's layout.
Step outside to your private Florida oasis, where you can relax on the screened lanai or take a dip in the sparkling swimming pool. The covered outdoor area with a built-in grill is perfect for BBQs and entertaining year-round.
Additional upgrades include fresh interior paint (January) and a new roof (last year). Ideally situated on the east side of Hwy 19, this home sustained no damage from recent hurricanes and offers convenient access to HWY 19, Veteran's 589, local beaches, attractions, dining, and downtown Tampa & Tampa International Airport.
Don't miss out on this move-in-ready gem! **Schedule your showing today!**
Location
State FL
County Pasco
Community Berkley Village
Zoning R4
Rooms
Other Rooms Formal Dining Room Separate
Interior
Interior Features Built-in Features, Ceiling Fans(s), Eat-in Kitchen, Kitchen/Family Room Combo, Living Room/Dining Room Combo, Open Floorplan, Primary Bedroom Main Floor, Solid Surface Counters, Split Bedroom, Thermostat, Walk-In Closet(s)
Heating Central
Cooling Central Air
Flooring Laminate, Tile, Wood
Fireplaces Type Electric, Family Room, Stone
Fireplace true
Appliance Dishwasher, Disposal, Dryer, Electric Water Heater, Range, Range Hood, Refrigerator, Water Softener
Laundry Inside, Laundry Room
Exterior
Exterior Feature Lighting, Outdoor Grill, Private Mailbox, Rain Gutters, Sidewalk, Sliding Doors
Parking Features Garage Door Opener, Ground Level, Off Street
Garage Spaces 2.0
Pool Gunite, In Ground, Lighting, Screen Enclosure
Utilities Available BB/HS Internet Available, Cable Connected, Electricity Connected, Public, Sewer Connected, Street Lights, Water Connected
Roof Type Shingle
Attached Garage true
Garage true
Private Pool Yes
Building
Story 1
Entry Level One
Foundation Slab
Lot Size Range 0 to less than 1/4
Sewer Public Sewer
Water Public
Structure Type Block,Stone
New Construction false
Others
Pets Allowed Yes
Senior Community No
Ownership Fee Simple
Monthly Total Fees $30
Acceptable Financing Cash, Conventional, FHA, VA Loan
Membership Fee Required None
Listing Terms Cash, Conventional, FHA, VA Loan
Special Listing Condition None
Virtual Tour https://my.matterport.com/show/?m=oHqHCi97T7A&mls=1

Find out why customers are choosing LPT Realty to meet their real estate needs
Learn More About LPT Realty






